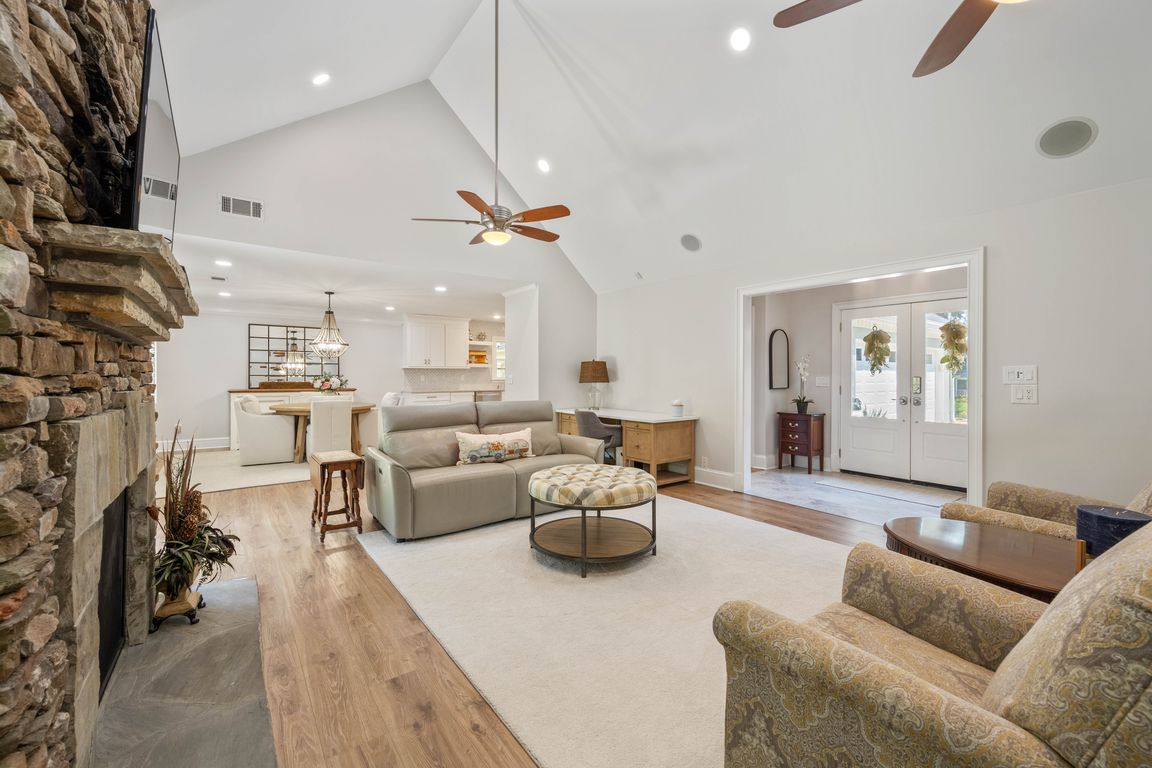
ActivePrice cut: $10K (10/25)
$840,000
3beds
2,324sqft
4016 Dover Ave, Alpharetta, GA 30009
3beds
2,324sqft
Single family residence, residential
Built in 1987
0.46 Acres
2 Garage spaces
$361 price/sqft
$575 annually HOA fee
What's special
Ideal for a poolStone fireplaceLarge level fenced backyardWalk-in pantrySingle-level ranch homeCustom tileHardcoat stucco
This perfectly sized ranch just keeps getting better and now at a new price! Fully renovated inside and out, this property offers modern luxury with timeless comfort. Located just minutes from Downtown Alpharetta, Avalon, and GA-400, convenience is unmatched, and the home is zoned to top-rated schools. The floor plan combines ...
- 129 days |
- 1,360 |
- 64 |
Source: FMLS GA,MLS#: 7601091
Travel times
Kitchen
Living Room
Primary Bedroom
Zillow last checked: 8 hours ago
Listing updated: October 30, 2025 at 08:40am
Listing Provided by:
Kelly Finley,
Berkshire Hathaway HomeServices Georgia Properties
Source: FMLS GA,MLS#: 7601091
Facts & features
Interior
Bedrooms & bathrooms
- Bedrooms: 3
- Bathrooms: 3
- Full bathrooms: 2
- 1/2 bathrooms: 1
- Main level bathrooms: 2
- Main level bedrooms: 3
Rooms
- Room types: Laundry
Primary bedroom
- Features: Master on Main
- Level: Master on Main
Bedroom
- Features: Master on Main
Primary bathroom
- Features: Double Vanity, Shower Only
Dining room
- Features: Open Concept, Seats 12+
Kitchen
- Features: Cabinets White, Eat-in Kitchen, Pantry Walk-In, Stone Counters, View to Family Room
Heating
- Central, Forced Air, Natural Gas
Cooling
- Heat Pump
Appliances
- Included: Dishwasher, Disposal, Electric Cooktop, ENERGY STAR Qualified Water Heater, Microwave, Range Hood, Refrigerator, Tankless Water Heater
- Laundry: In Hall, Main Level
Features
- Bookcases, Double Vanity, Recessed Lighting, Vaulted Ceiling(s)
- Flooring: Vinyl, Tile
- Windows: Insulated Windows, Double Pane Windows, Plantation Shutters
- Basement: None
- Attic: Permanent Stairs
- Number of fireplaces: 1
- Fireplace features: Factory Built, Gas Log, Gas Starter, Living Room
- Common walls with other units/homes: No Common Walls
Interior area
- Total structure area: 2,324
- Total interior livable area: 2,324 sqft
- Finished area above ground: 2,324
- Finished area below ground: 0
Video & virtual tour
Property
Parking
- Total spaces: 2
- Parking features: Garage, Kitchen Level, Garage Faces Side
- Garage spaces: 2
Accessibility
- Accessibility features: None
Features
- Levels: One
- Stories: 1
- Patio & porch: Patio
- Exterior features: Private Yard, Rain Gutters, Storage
- Pool features: None
- Spa features: None
- Fencing: Back Yard,Wood
- Has view: Yes
- View description: Neighborhood
- Waterfront features: None
- Body of water: None
Lot
- Size: 0.46 Acres
- Dimensions: 100x199x100x200
- Features: Back Yard, Front Yard, Landscaped, Level
Details
- Additional structures: Shed(s)
- Parcel number: 22 480411070103
- Other equipment: Irrigation Equipment
- Horse amenities: None
Construction
Type & style
- Home type: SingleFamily
- Architectural style: Ranch
- Property subtype: Single Family Residence, Residential
Materials
- Stucco
- Foundation: Slab
- Roof: Composition
Condition
- Resale
- New construction: No
- Year built: 1987
Utilities & green energy
- Electric: 220 Volts in Laundry
- Sewer: Public Sewer
- Water: Public
- Utilities for property: Cable Available, Electricity Available, Natural Gas Available, Phone Available, Sewer Available, Underground Utilities, Water Available
Green energy
- Energy efficient items: Appliances, Water Heater, Windows
- Energy generation: None
Community & HOA
Community
- Features: Homeowners Assoc, Near Schools, Near Shopping, Near Trails/Greenway, Playground, Pool, Street Lights
- Security: Smoke Detector(s)
- Subdivision: Andover North
HOA
- Has HOA: Yes
- Services included: Swim
- HOA fee: $575 annually
Location
- Region: Alpharetta
Financial & listing details
- Price per square foot: $361/sqft
- Tax assessed value: $620,900
- Annual tax amount: $3,199
- Date on market: 6/26/2025
- Electric utility on property: Yes
- Road surface type: Asphalt