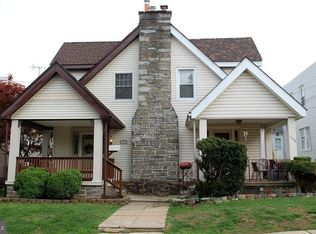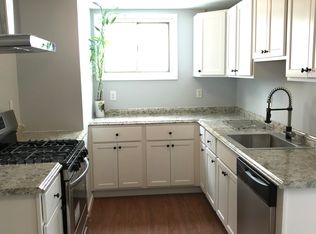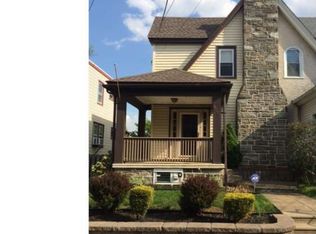Fantastic Drexel Hill Twin Home with easy walking to shops, public transportation , local schools and much more! Covered Front Porch, Spacious Living Room with fireplace, Large Formal Dining Room with coat closet, Bright Eat-In Kitchen which opens to a large deck with stairs to the Yard. Newly finished hardwood floors and newer windows throughout this glorious first floor. Second floor has Master Bedroom with Alcove Area which gives extra storage over Porch. Two Additional Good Size bedrooms , updated Hall Bath W/Linen Closet and additional closet In Hall complete the second floor- all freshly painted with new and/or recently professionally cleaned like new wall to wall carpet. Finished basement with Powder Room, makes an excellent office or playroom. Deep Closets and ample storage plus laundry complete with access to two car off street parking. A perfect family home. Easy to show and cooperative sellers makes the whole experience a pleasure!
This property is off market, which means it's not currently listed for sale or rent on Zillow. This may be different from what's available on other websites or public sources.


