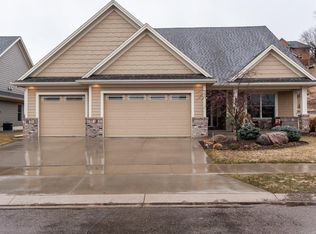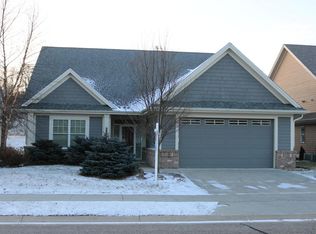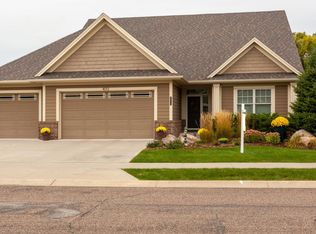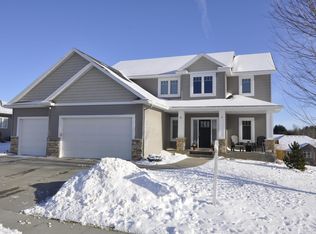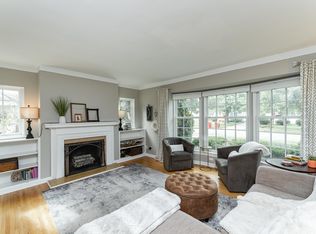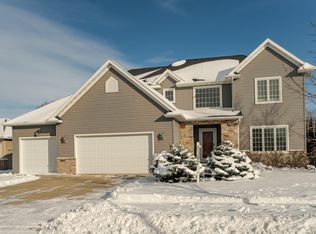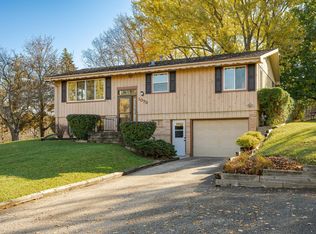Stunning one-level patio home located in a highly desirable Southwest Rochester neighborhood near the Rochester Country Club. This well-designed home offers open, comfortable living with modern finishes throughout. The spacious living area features vaulted ceilings and a cozy gas fireplace, creating an inviting atmosphere for everyday living and entertaining.
The kitchen provides ample counter and cabinet space and flows seamlessly into the main living areas. A screened porch just off the living space offers the perfect spot to enjoy warmer months. The primary suite includes a walk-in closet and a private bath with a zero-entry shower. Two additional bedrooms or flex spaces, a second full bathroom, and main-level laundry complete the functional layout.
An oversized attached garage features epoxy flooring, heat, and a floor drain for added year-round convenience. Enjoy low-maintenance living with HOA-managed lawn care and snow removal. Conveniently located near shopping, dining, parks, and major routes, this home offers comfort, style, and ease in one of Rochester’s most sought-after areas.
Active
$625,000
4016 Berkshire Rd SW, Rochester, MN 55902
3beds
1,736sqft
Est.:
Single Family Residence
Built in 2016
0.35 Acres Lot
$-- Zestimate®
$360/sqft
$150/mo HOA
What's special
- 19 days |
- 1,384 |
- 27 |
Zillow last checked: 8 hours ago
Listing updated: January 27, 2026 at 01:55pm
Listed by:
James John Clark 507-259-2283,
Keller Williams Premier Realty,
Hailey Johnson 507-316-7955
Source: NorthstarMLS as distributed by MLS GRID,MLS#: 7006816
Tour with a local agent
Facts & features
Interior
Bedrooms & bathrooms
- Bedrooms: 3
- Bathrooms: 2
- Full bathrooms: 2
Bedroom
- Level: Main
- Area: 196 Square Feet
- Dimensions: 14 x 14
Bedroom 2
- Level: Main
- Area: 130 Square Feet
- Dimensions: 10 x 13
Bedroom 3
- Level: Main
- Area: 143 Square Feet
- Dimensions: 13 x 11
Primary bathroom
- Level: Main
- Area: 90 Square Feet
- Dimensions: 9 x 10
Bathroom
- Level: Main
- Area: 60 Square Feet
- Dimensions: 12 x 5
Foyer
- Level: Main
- Area: 73.44 Square Feet
- Dimensions: 6.8 x 10.8
Kitchen
- Level: Main
- Area: 130 Square Feet
- Dimensions: 13 x 10
Laundry
- Level: Main
- Area: 87.32 Square Feet
- Dimensions: 7.4 x 11.8
Living room
- Level: Main
- Area: 404.8 Square Feet
- Dimensions: 23 x 17.6
Other
- Level: Main
- Area: 21.12 Square Feet
- Dimensions: 4.8 x 4.4
Patio
- Level: Main
Screened porch
- Level: Main
- Area: 180 Square Feet
- Dimensions: 18 x 10
Heating
- Forced Air
Cooling
- Central Air
Appliances
- Included: Air-To-Air Exchanger, Chandelier, Dishwasher, Disposal, Dryer, ENERGY STAR Qualified Appliances, Exhaust Fan, Freezer, Humidifier, Gas Water Heater, Microwave, Range, Refrigerator, Stainless Steel Appliance(s), Washer, Water Softener Owned
- Laundry: Laundry Room, Main Level
Features
- Basement: None
- Number of fireplaces: 1
- Fireplace features: Gas
Interior area
- Total structure area: 1,736
- Total interior livable area: 1,736 sqft
- Finished area above ground: 1,736
- Finished area below ground: 0
Property
Parking
- Total spaces: 2
- Parking features: Attached, Concrete, Floor Drain, Garage Door Opener, Storage
- Attached garage spaces: 2
- Has uncovered spaces: Yes
- Details: Garage Dimensions (23 x 25), Garage Door Height (8), Garage Door Width (16)
Accessibility
- Accessibility features: Doors 36"+, Customized Wheelchair Accessible, Hallways 42"+, No Stairs External, No Stairs Internal
Features
- Levels: One
- Stories: 1
- Patio & porch: Rear Porch, Screened
- Pool features: None
Lot
- Size: 0.35 Acres
- Dimensions: 59 x 124
- Features: Near Public Transit, Tree Coverage - Medium
Details
- Foundation area: 1736
- Parcel number: 640513075005
- Zoning description: Residential-Single Family
Construction
Type & style
- Home type: SingleFamily
- Property subtype: Single Family Residence
Materials
- Frame
- Roof: Age Over 8 Years,Asphalt
Condition
- New construction: No
- Year built: 2016
Utilities & green energy
- Gas: Natural Gas
- Sewer: City Sewer/Connected
- Water: City Water/Connected
- Utilities for property: Underground Utilities
Community & HOA
Community
- Subdivision: Meadow Lakes Villas
HOA
- Has HOA: Yes
- Amenities included: In-Ground Sprinkler System
- Services included: Lawn Care, Snow Removal
- HOA fee: $450 quarterly
- HOA name: Meadow Lakes Villas HOA
- HOA phone: 651-402-2480
Location
- Region: Rochester
Financial & listing details
- Price per square foot: $360/sqft
- Tax assessed value: $457,700
- Annual tax amount: $6,402
- Date on market: 1/9/2026
- Road surface type: Paved
Estimated market value
Not available
Estimated sales range
Not available
Not available
Price history
Price history
| Date | Event | Price |
|---|---|---|
| 1/13/2026 | Listed for sale | $625,000+43.1%$360/sqft |
Source: | ||
| 4/16/2021 | Sold | $436,900+0.5%$252/sqft |
Source: | ||
| 3/17/2021 | Pending sale | $434,900$251/sqft |
Source: | ||
| 3/5/2021 | Listed for sale | $434,900+3.8%$251/sqft |
Source: | ||
| 4/12/2019 | Listing removed | $1,800$1/sqft |
Source: Infinity Real Estate & Management Group Report a problem | ||
Public tax history
Public tax history
| Year | Property taxes | Tax assessment |
|---|---|---|
| 2024 | $5,724 | $452,400 -0.5% |
| 2023 | -- | $454,500 +8.8% |
| 2022 | $5,378 -0.4% | $417,600 +6.9% |
Find assessor info on the county website
BuyAbility℠ payment
Est. payment
$3,356/mo
Principal & interest
$2424
Property taxes
$563
Other costs
$369
Climate risks
Neighborhood: 55902
Nearby schools
GreatSchools rating
- 7/10Bamber Valley Elementary SchoolGrades: PK-5Distance: 2 mi
- 5/10John Adams Middle SchoolGrades: 6-8Distance: 3.4 mi
- 9/10Mayo Senior High SchoolGrades: 8-12Distance: 3.9 mi
Schools provided by the listing agent
- Elementary: Bamber Valley
- Middle: John Adams
- High: Mayo
Source: NorthstarMLS as distributed by MLS GRID. This data may not be complete. We recommend contacting the local school district to confirm school assignments for this home.
- Loading
- Loading
