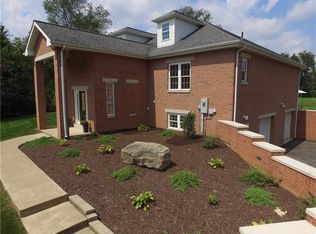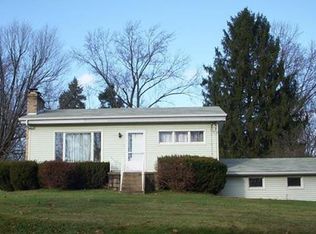Sold for $799,900 on 12/16/25
Zestimate®
$799,900
4016 Bakerstown Rd, Gibsonia, PA 15044
4beds
3,037sqft
Single Family Residence
Built in 1890
2.71 Acres Lot
$799,900 Zestimate®
$263/sqft
$2,659 Estimated rent
Home value
$799,900
$760,000 - $840,000
$2,659/mo
Zestimate® history
Loading...
Owner options
Explore your selling options
What's special
Beautifully renovated farmhouse in Pine Richland School District, on nearly 3 acres. This home features NEW roof, siding, gutters with Gutter Helmet, windows, HVAC, and electric. The beautiful new upscale island kitchen with granite tops, stainless appliances, vinyl flooring and coffee bar are perfect for cooking and entertaining, dining room with built-ins, large family room, updated partial bath and large, bright office/den/play room with mud room access finishes off the main level. Upstairs you'll love the 3 spacious bedrooms, large updated bathroom and 2nd floor laundry, 4th room perfect for nursery, office, or closet. Huge finished 3rd floor can be used for a variety of things! A covered rear porch extends your living space out to your private newly leveled fenced in yard with forested lot and chicken house. Brand new huge multi-stall garage and newly paved driveway finish this lovely property! Large basement for storage. This home is a can't miss!
Zillow last checked: 8 hours ago
Listing updated: December 16, 2025 at 11:16am
Listed by:
Raechel DeVinney 412-367-8000,
BERKSHIRE HATHAWAY THE PREFERRED REALTY
Bought with:
Philip Lewerth, RS339642
HOWARD HANNA REAL ESTATE SERVICES
Source: WPMLS,MLS#: 1722614 Originating MLS: West Penn Multi-List
Originating MLS: West Penn Multi-List
Facts & features
Interior
Bedrooms & bathrooms
- Bedrooms: 4
- Bathrooms: 2
- Full bathrooms: 1
- 1/2 bathrooms: 1
Primary bedroom
- Level: Upper
- Dimensions: 15x14
Bedroom 2
- Level: Upper
- Dimensions: 15x14
Bedroom 3
- Level: Upper
- Dimensions: 15x13
Bonus room
- Level: Main
- Dimensions: 10x9
Den
- Level: Main
- Dimensions: 18x10
Den
- Level: Upper
- Dimensions: 9x8
Dining room
- Level: Main
- Dimensions: 15x13
Game room
- Level: Upper
- Dimensions: 3rdFL
Kitchen
- Level: Main
- Dimensions: 15x14
Laundry
- Level: Upper
Living room
- Level: Main
- Dimensions: 31x13
Heating
- Gas
Cooling
- Central Air, Electric
Appliances
- Included: Some Gas Appliances, Cooktop, Dryer, Dishwasher, Disposal, Refrigerator, Stove, Washer
Features
- Kitchen Island
- Flooring: Laminate, Carpet
- Basement: Full,Walk-Up Access
- Number of fireplaces: 1
- Fireplace features: Decorative
Interior area
- Total structure area: 3,037
- Total interior livable area: 3,037 sqft
Property
Parking
- Total spaces: 4
- Parking features: Detached, Garage
- Has garage: Yes
Features
- Levels: Three Or More
- Stories: 3
Lot
- Size: 2.71 Acres
- Dimensions: 2.706
Details
- Parcel number: 2188R00044000000
Construction
Type & style
- Home type: SingleFamily
- Architectural style: Three Story
- Property subtype: Single Family Residence
Materials
- Vinyl Siding
- Roof: Asphalt
Condition
- Resale
- Year built: 1890
Utilities & green energy
- Sewer: Septic Tank
- Water: Public
Community & neighborhood
Location
- Region: Gibsonia
Price history
| Date | Event | Price |
|---|---|---|
| 12/16/2025 | Sold | $799,900$263/sqft |
Source: | ||
| 10/24/2025 | Listing removed | $799,900$263/sqft |
Source: | ||
| 10/20/2025 | Contingent | $799,900$263/sqft |
Source: | ||
| 10/20/2025 | Pending sale | $799,900$263/sqft |
Source: | ||
| 9/24/2025 | Listed for sale | $799,900+91.6%$263/sqft |
Source: | ||
Public tax history
| Year | Property taxes | Tax assessment |
|---|---|---|
| 2025 | $6,502 +112.3% | $227,500 +100.6% |
| 2024 | $3,063 +471% | $113,400 |
| 2023 | $536 | $113,400 |
Find assessor info on the county website
Neighborhood: 15044
Nearby schools
GreatSchools rating
- 8/10Eden Hall Upper El SchoolGrades: 4-6Distance: 0.7 mi
- 8/10Pine-Richland Middle SchoolGrades: 7-8Distance: 2.2 mi
- 10/10Pine-Richland High SchoolGrades: 9-12Distance: 2.3 mi
Schools provided by the listing agent
- District: Pine/Richland
Source: WPMLS. This data may not be complete. We recommend contacting the local school district to confirm school assignments for this home.

Get pre-qualified for a loan
At Zillow Home Loans, we can pre-qualify you in as little as 5 minutes with no impact to your credit score.An equal housing lender. NMLS #10287.
Sell for more on Zillow
Get a free Zillow Showcase℠ listing and you could sell for .
$799,900
2% more+ $15,998
With Zillow Showcase(estimated)
$815,898
