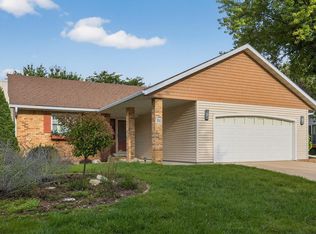Closed
$362,500
4016 Alberta Dr NE, Rochester, MN 55906
4beds
2,014sqft
Single Family Residence
Built in 1990
7,405.2 Square Feet Lot
$371,300 Zestimate®
$180/sqft
$2,331 Estimated rent
Home value
$371,300
$353,000 - $390,000
$2,331/mo
Zestimate® history
Loading...
Owner options
Explore your selling options
What's special
Located in popular Viking Hills situated on a pretty tree-lined street minutes to some of the best schools and loaded with many updates. Check out this move in ready 4 bedroom, 3 bath home. Beautiful newer hardwood floors throughout the main level w/white painted trim and 3 paneled doors. Bright kitchen features breakfast bar, granite countertops and new stainless steel appliances. Spacious owner’s suite w/ double closets and updated private bathroom. LL features a gas fireplace in the family room. Both lower level bedrooms have cove heaters with their own thermostats for complete comfort and warmth and feature customizable closet systems. Newer furnace/AC, water softener, and gutters, water heater, windows. Plus, new window-unit air conditioner/heater in the garage. Kitchen appliances, washer and dryer replaced all new 2023. Fully fenced backyard A great place to call home in a peaceful neighborhood with a short 12 minute drive to downtown. House is available for a quick closing.
Zillow last checked: 8 hours ago
Listing updated: April 24, 2025 at 10:49pm
Listed by:
Debra Quimby 507-261-3432,
Re/Max Results
Bought with:
Edina Realty, Inc.
Source: NorthstarMLS as distributed by MLS GRID,MLS#: 6499937
Facts & features
Interior
Bedrooms & bathrooms
- Bedrooms: 4
- Bathrooms: 3
- Full bathrooms: 3
Bedroom 1
- Level: Main
Bedroom 2
- Level: Main
Bedroom 3
- Level: Lower
Bedroom 4
- Level: Lower
Bathroom
- Level: Main
Bathroom
- Level: Main
Bathroom
- Level: Lower
Family room
- Level: Lower
Kitchen
- Level: Main
Laundry
- Level: Lower
Living room
- Level: Main
Heating
- Forced Air
Cooling
- Central Air
Appliances
- Included: Dishwasher, Dryer, Humidifier, Gas Water Heater, Microwave, Range, Refrigerator, Stainless Steel Appliance(s), Washer, Water Softener Owned
Features
- Basement: Daylight,Drain Tiled,Finished,Full,Concrete
- Number of fireplaces: 1
- Fireplace features: Family Room, Gas
Interior area
- Total structure area: 2,014
- Total interior livable area: 2,014 sqft
- Finished area above ground: 1,054
- Finished area below ground: 864
Property
Parking
- Total spaces: 2
- Parking features: Attached, Concrete, Garage Door Opener, Heated Garage, Storage
- Attached garage spaces: 2
- Has uncovered spaces: Yes
Accessibility
- Accessibility features: None
Features
- Levels: Multi/Split
- Patio & porch: Deck
- Fencing: Chain Link,Full
Lot
- Size: 7,405 sqft
Details
- Foundation area: 1054
- Parcel number: 742412023882
- Zoning description: Residential-Single Family
Construction
Type & style
- Home type: SingleFamily
- Property subtype: Single Family Residence
Materials
- Vinyl Siding, Frame
- Roof: Asphalt
Condition
- Age of Property: 35
- New construction: No
- Year built: 1990
Utilities & green energy
- Electric: Circuit Breakers
- Gas: Natural Gas
- Sewer: City Sewer/Connected
- Water: City Water/Connected
Community & neighborhood
Location
- Region: Rochester
- Subdivision: Viking Hills 2nd
HOA & financial
HOA
- Has HOA: No
Other
Other facts
- Road surface type: Paved
Price history
| Date | Event | Price |
|---|---|---|
| 4/24/2024 | Sold | $362,500-0.7%$180/sqft |
Source: | ||
| 3/26/2024 | Pending sale | $365,000$181/sqft |
Source: | ||
| 3/24/2024 | Price change | $365,000-2.7%$181/sqft |
Source: | ||
| 3/15/2024 | Listed for sale | $375,000+10.9%$186/sqft |
Source: | ||
| 11/23/2021 | Sold | $338,000+2.5%$168/sqft |
Source: | ||
Public tax history
| Year | Property taxes | Tax assessment |
|---|---|---|
| 2025 | $4,144 +17.4% | $324,400 +10.8% |
| 2024 | $3,530 | $292,900 +5.1% |
| 2023 | -- | $278,800 -2% |
Find assessor info on the county website
Neighborhood: Viking Hills
Nearby schools
GreatSchools rating
- 4/10Gage Elementary SchoolGrades: PK-5Distance: 1.6 mi
- 8/10Century Senior High SchoolGrades: 8-12Distance: 1.4 mi
- 3/10Dakota Middle SchoolGrades: 6-8Distance: 5.3 mi
Schools provided by the listing agent
- Elementary: Robert Gage
- Middle: Dakota
- High: Century
Source: NorthstarMLS as distributed by MLS GRID. This data may not be complete. We recommend contacting the local school district to confirm school assignments for this home.
Get a cash offer in 3 minutes
Find out how much your home could sell for in as little as 3 minutes with a no-obligation cash offer.
Estimated market value$371,300
Get a cash offer in 3 minutes
Find out how much your home could sell for in as little as 3 minutes with a no-obligation cash offer.
Estimated market value
$371,300
