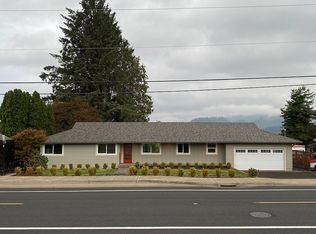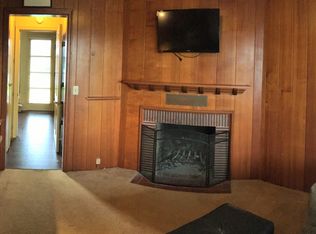Closed
$395,000
4016 3rd St, Tillamook, OR 97141
3beds
2baths
1,737sqft
Single Family Residence
Built in 1951
0.35 Acres Lot
$393,700 Zestimate®
$227/sqft
$2,570 Estimated rent
Home value
$393,700
$280,000 - $555,000
$2,570/mo
Zestimate® history
Loading...
Owner options
Explore your selling options
What's special
Conveniently located near the schools and blocks from town, this charming home features a spacious fenced backyard and an extra large deck, perfect for outdoor living. Inside, enjoy classic gorgeous hardwood floors, a cozy wood-burning fireplace,, pantry and extra-large patio doors leading to the backyard. The upstairs is thoughtfully designed with a half bath and huge bedroom, while the main floor offers a bonus room with a sliding door to the outside. The bonus room would be a fantastic exercise room, art room or daycare area. The extra-deep garage includes a drive-thru feature for backyard access. The back of the house is wired for a hot tub, w/ a covered private space. The backyard is landscaped with mature flowering shrubs, trees, has a shed, firepit and plenty of space to entertain.
Zillow last checked: 8 hours ago
Listing updated: December 12, 2025 at 06:55pm
Listed by:
Debbie S Carr 503-812-8728,
Rob Trost Real Estate - Tillam,
Jennifer N Strohmaier 503-812-6078,
Rob Trost Real Estate - Tillam
Bought with:
Stephanie L. Poppe, 201106063
Rob Trost Real Estate - Tillam
Source: OCMLS,MLS#: TC-22126
Facts & features
Interior
Bedrooms & bathrooms
- Bedrooms: 3
- Bathrooms: 2
Heating
- Has Heating (Unspecified Type)
Appliances
- Included: Dishwasher, Refrigerator
Features
- Storage
- Flooring: Hardwood, Vinyl
- Windows: Double Pane Windows, Vinyl Frames
- Basement: Crawl Space
- Number of fireplaces: 1
Interior area
- Total structure area: 1,737
- Total interior livable area: 1,737 sqft
- Finished area above ground: 1,737
Property
Parking
- Total spaces: 1
- Parking features: Attached Garage, Off Street
- Garage spaces: 1
Features
- Levels: One and One Half
- Stories: 1
- Fencing: Full
- Has view: Yes
- View description: Mountain(s)
Lot
- Size: 0.35 Acres
- Dimensions: 84 x 184.51
- Features: Level, Gentle Sloping
Details
- Parcel number: 1S0929BC01700
Construction
Type & style
- Home type: SingleFamily
- Architectural style: Ranch
- Property subtype: Single Family Residence
Materials
- Frame, Shake Siding, Wood Siding, Cedar
- Foundation: Concrete Perimeter
- Roof: Composition
Condition
- Year built: 1951
- Major remodel year: 1991
Utilities & green energy
- Water: Public
- Utilities for property: Cable Available, Electricity Available, Sewer Connected, Phone Available
Community & neighborhood
Community
- Community features: Sidewalks
Location
- Region: Tillamook
Other
Other facts
- Listing terms: Cash,Conventional,FHA,VA Loan
- Road surface type: Paved
Price history
| Date | Event | Price |
|---|---|---|
| 6/11/2025 | Sold | $395,000+1.5%$227/sqft |
Source: | ||
| 5/2/2025 | Pending sale | $389,000$224/sqft |
Source: Tillamook County BOR #25-175 | ||
| 4/7/2025 | Listed for sale | $389,000+14.7%$224/sqft |
Source: Tillamook County BOR #25-175 | ||
| 1/11/2023 | Listing removed | -- |
Source: Tillamook County BOR | ||
| 12/15/2022 | Price change | $339,000-3.7%$195/sqft |
Source: Tillamook County BOR #22-552 | ||
Public tax history
| Year | Property taxes | Tax assessment |
|---|---|---|
| 2024 | $1,928 +1% | $160,990 +3% |
| 2023 | $1,909 +3.5% | $156,310 +3% |
| 2022 | $1,844 +3% | $151,760 +3% |
Find assessor info on the county website
Neighborhood: 97141
Nearby schools
GreatSchools rating
- 3/10East Elementary SchoolGrades: 4-6Distance: 0.3 mi
- 6/10Tillamook Junior High SchoolGrades: 7-8Distance: 0.2 mi
- 6/10Tillamook High SchoolGrades: 9-12Distance: 1 mi

Get pre-qualified for a loan
At Zillow Home Loans, we can pre-qualify you in as little as 5 minutes with no impact to your credit score.An equal housing lender. NMLS #10287.

