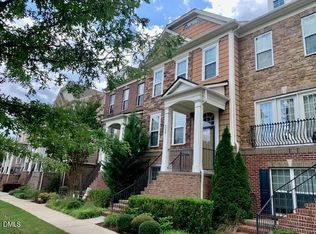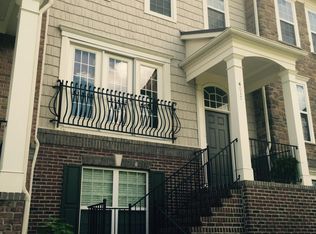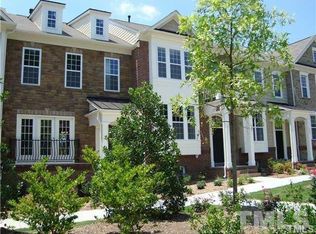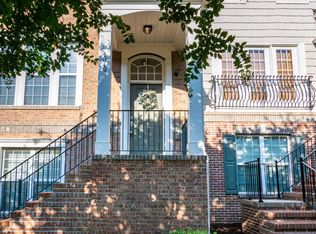Sold for $415,000 on 03/09/23
$415,000
4015 Yellowfield Way, Cary, NC 27518
3beds
1,875sqft
Townhouse, Residential
Built in 2011
2,178 Square Feet Lot
$424,900 Zestimate®
$221/sqft
$2,199 Estimated rent
Home value
$424,900
$404,000 - $446,000
$2,199/mo
Zestimate® history
Loading...
Owner options
Explore your selling options
What's special
Beautiful 3 Bedrm End Unit Townhome In Great Loc! Stone & Brick Accents! Covered Front Porch W, Wrought Iron Railing! Minutes To Everything: Shopping, Restaurants, US1, 40! Very Nice Community W, Large Open Area! Great Area For Dogs, Play Area, Has Benches & MORE! Greenway Access In Community! This Home Has What Could Be 2 Masters! Both Have Tray Ceilings, Walk In Closets, Full Baths W, Garden Tubs, Adult Height Vanity's! 1 Master Has Double Sink Vanity, 1 Has Ceiling Fan While The Other Is Pre-Wired For Fan! Large Linen Closet & Utility Room! Lower Level: Bedroom W, Fullbath W, Walk In Shower! Great Understairs Storage! 2 Car Garage All Sheetrocked & A 220 Plug In & Keyless Entry! Main Level Has Kitchen W, Granite, Island, Pantry, Gas Range & Cooktop, Can Lighting! Large Living Room W, Gas Log Fireplace, Remote Ceiling Fan & Another Large Walk In Storage Area! Nice Deck For Relaxing! Engineered Hdwds In Foyer, Kitchen & Dining! Large Foyer, Wainscoting! Wrought Iron Stairway Picketst! HVAC Updated Within Last 5 Years & Water Heater Replaced In 22! 3 Nests Thermostats & Nest Doorbell! Refrig Stays W, Accept Offer!
Zillow last checked: 8 hours ago
Listing updated: October 27, 2025 at 04:54pm
Listed by:
Bobby Wieland 919-369-0786,
Wieland Properties, Inc.
Bought with:
John Tassa, 313164
Flex Realty
Source: Doorify MLS,MLS#: 2490913
Facts & features
Interior
Bedrooms & bathrooms
- Bedrooms: 3
- Bathrooms: 4
- Full bathrooms: 3
- 1/2 bathrooms: 1
Heating
- Electric, Forced Air, Natural Gas, Zoned
Cooling
- Central Air, Zoned
Appliances
- Included: Dishwasher, Electric Water Heater, Gas Cooktop, Gas Range, Microwave, Plumbed For Ice Maker, Refrigerator
- Laundry: Upper Level
Features
- Bathtub/Shower Combination, Ceiling Fan(s), Double Vanity, Eat-in Kitchen, Entrance Foyer, Granite Counters, High Ceilings, High Speed Internet, Kitchen/Dining Room Combination, Pantry, Second Primary Bedroom, Smooth Ceilings, Soaking Tub, Tray Ceiling(s), Walk-In Closet(s), Walk-In Shower
- Flooring: Carpet, Hardwood, Tile
- Windows: Blinds, Insulated Windows
- Number of fireplaces: 1
- Fireplace features: Fireplace Screen, Gas, Gas Log, Living Room, Prefabricated
- Common walls with other units/homes: End Unit
Interior area
- Total structure area: 1,875
- Total interior livable area: 1,875 sqft
- Finished area above ground: 1,875
- Finished area below ground: 0
Property
Parking
- Total spaces: 2
- Parking features: Attached, Concrete, Driveway, Garage, Garage Door Opener, Garage Faces Rear
- Attached garage spaces: 2
Features
- Levels: Three Or More
- Stories: 3
- Patio & porch: Covered, Deck, Porch
- Exterior features: Rain Gutters
- Has view: Yes
Lot
- Size: 2,178 sqft
- Features: Hardwood Trees, Landscaped, Open Lot
Details
- Parcel number: 0772677638
Construction
Type & style
- Home type: Townhouse
- Architectural style: Traditional, Transitional
- Property subtype: Townhouse, Residential
- Attached to another structure: Yes
Materials
- Brick, Stone, Vinyl Siding
- Foundation: Slab
Condition
- New construction: No
- Year built: 2011
Utilities & green energy
- Sewer: Public Sewer
- Water: Public
- Utilities for property: Cable Available
Community & neighborhood
Community
- Community features: Street Lights
Location
- Region: Cary
- Subdivision: Creekside at Tryon Village
HOA & financial
HOA
- Has HOA: Yes
- HOA fee: $97 monthly
- Amenities included: Trail(s)
- Services included: Maintenance Grounds
Price history
| Date | Event | Price |
|---|---|---|
| 3/9/2023 | Sold | $415,000+0%$221/sqft |
Source: | ||
| 2/13/2023 | Pending sale | $414,900$221/sqft |
Source: | ||
| 1/26/2023 | Contingent | $414,900$221/sqft |
Source: | ||
| 1/19/2023 | Listed for sale | $414,900+84.4%$221/sqft |
Source: | ||
| 5/29/2014 | Sold | $225,000-4.3%$120/sqft |
Source: Public Record | ||
Public tax history
| Year | Property taxes | Tax assessment |
|---|---|---|
| 2025 | $3,583 +2.2% | $415,753 |
| 2024 | $3,506 +21.1% | $415,753 +44.9% |
| 2023 | $2,894 +3.9% | $286,869 |
Find assessor info on the county website
Neighborhood: 27518
Nearby schools
GreatSchools rating
- 7/10Swift Creek ElementaryGrades: K-5Distance: 0.5 mi
- 7/10Dillard Drive MiddleGrades: 6-8Distance: 1 mi
- 8/10Athens Drive HighGrades: 9-12Distance: 2.2 mi
Schools provided by the listing agent
- Elementary: Wake County Schools
- Middle: Wake County Schools
- High: Wake County Schools
Source: Doorify MLS. This data may not be complete. We recommend contacting the local school district to confirm school assignments for this home.
Get a cash offer in 3 minutes
Find out how much your home could sell for in as little as 3 minutes with a no-obligation cash offer.
Estimated market value
$424,900
Get a cash offer in 3 minutes
Find out how much your home could sell for in as little as 3 minutes with a no-obligation cash offer.
Estimated market value
$424,900



