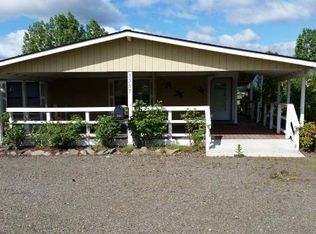Closed
$450,000
4015 Winnetka Rd, White City, OR 97503
2beds
2baths
1,539sqft
Manufactured On Land, Manufactured Home
Built in 1984
3.98 Acres Lot
$-- Zestimate®
$292/sqft
$1,659 Estimated rent
Home value
Not available
Estimated sales range
Not available
$1,659/mo
Zestimate® history
Loading...
Owner options
Explore your selling options
What's special
Extensively updated Sams Valley home w/beautiful aesthetics! 3.98 very usable acres w/seasonal creek & striking views of Mt. McLoughlin & the Table Rocks. Home features a master suite, guest bedroom, and office (currently used as a bedroom). A private detached office/hobby space adjacent the two-car garage w/Curtis air compressor included. 24'x32' shop w/220V power & easy vehicle access via the overhead door. Concrete poured for a 1728 sq. ft. shop addition! Large circular driveway entry + plenty of space for RVs, trailers, and sporting equipment. Minutes from Rogue River fishing & boating access. Brand new roof, heating & air units, & pool plumbing within the last year! Open floor plan. An entertainer's kitchen w/granite counters, contrasting backsplash, kitchen island/breakfast bar, & stainless steel appliances. Master bathroom gorgeously renovated w/new vanities, tiled shower & soaker tub. Upgraded doors, windows & paint in 2015. Hurry to view today!
Zillow last checked: 8 hours ago
Listing updated: March 17, 2025 at 03:34pm
Listed by:
Evimero Realty Southern Oregon LLC 541-521-3647
Bought with:
Windermere Van Vleet & Assoc2
Source: Oregon Datashare,MLS#: 220160200
Facts & features
Interior
Bedrooms & bathrooms
- Bedrooms: 2
- Bathrooms: 2
Heating
- Electric, Forced Air
Cooling
- Central Air
Appliances
- Included: Dishwasher, Dryer, Microwave, Oven, Refrigerator, Washer
Features
- Smart Lock(s), Breakfast Bar, Built-in Features, Ceiling Fan(s), Double Vanity, Granite Counters, Kitchen Island, Linen Closet, Open Floorplan, Pantry, Shower/Tub Combo, Tile Shower, Vaulted Ceiling(s), Walk-In Closet(s)
- Flooring: Carpet, Tile, Vinyl
- Windows: Double Pane Windows, Skylight(s), Vinyl Frames
- Has fireplace: No
- Common walls with other units/homes: No Common Walls
Interior area
- Total structure area: 1,539
- Total interior livable area: 1,539 sqft
Property
Parking
- Total spaces: 2
- Parking features: Detached, Driveway, Garage Door Opener, RV Access/Parking, Workshop in Garage
- Garage spaces: 2
- Has uncovered spaces: Yes
Features
- Levels: One
- Stories: 1
- Patio & porch: Deck, Patio
- Has private pool: Yes
- Pool features: Outdoor Pool
- Has view: Yes
- View description: Mountain(s), Territorial
- Waterfront features: Creek
Lot
- Size: 3.98 Acres
- Features: Garden, Level, Sprinkler Timer(s), Sprinklers In Front
Details
- Additional structures: Kennel/Dog Run, Shed(s), Workshop, Other
- Parcel number: 10688822
- Zoning description: EFU
- Special conditions: Standard
Construction
Type & style
- Home type: MobileManufactured
- Architectural style: Traditional
- Property subtype: Manufactured On Land, Manufactured Home
Materials
- Foundation: Concrete Perimeter
- Roof: Composition
Condition
- New construction: No
- Year built: 1984
Utilities & green energy
- Sewer: Septic Tank
- Water: Well
Community & neighborhood
Security
- Security features: Smoke Detector(s)
Location
- Region: White City
Other
Other facts
- Body type: Double Wide
- Listing terms: Cash,Conventional,FHA,VA Loan
Price history
| Date | Event | Price |
|---|---|---|
| 4/17/2023 | Sold | $450,000-5.3%$292/sqft |
Source: | ||
| 3/16/2023 | Pending sale | $475,000$309/sqft |
Source: | ||
| 3/7/2023 | Listed for sale | $475,000$309/sqft |
Source: | ||
Public tax history
| Year | Property taxes | Tax assessment |
|---|---|---|
| 2022 | -- | $27,380 +3% |
| 2021 | -- | $26,580 +6.1% |
| 2020 | -- | $25,060 |
Find assessor info on the county website
Neighborhood: 97503
Nearby schools
GreatSchools rating
- 6/10Sams Valley Elementary SchoolGrades: K-5Distance: 3.9 mi
- 5/10Hanby Middle SchoolGrades: 6-8Distance: 11.2 mi
- 3/10Crater Renaissance AcademyGrades: 9-12Distance: 10.6 mi
Schools provided by the listing agent
- Elementary: Sams Valley Elem
- Middle: Hanby Middle
- High: Crater High
Source: Oregon Datashare. This data may not be complete. We recommend contacting the local school district to confirm school assignments for this home.
