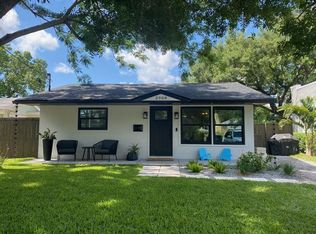Fully renovated three-bedroom, two-bath home in top-rated school district. Don't miss this beautifully updated home featuring three bedrooms, two baths and modern finishes throughout. In a sought-after school district, this move-in ready home offers vinyl flooring, an updated kitchen with white shaker cabinets and stainless steel appliances, and a spacious laundry room for added storage. The primary suite includes two walk-in closets and an en-suite bath with a freestanding soaking tub, walk-in shower, dual vanities and a private water closet. Enjoy outdoor living in the large backyard with a paver patio ideal for entertaining. Recent landscape renovations have been completed, providing great curb appeal. Additional highlights include an extended driveway for ample parking, large exterior storage shed and an unbeatable location close to downtown Tampa, TIA, Raymond James Stadium, major highways, shopping and dining. Available for immediate occupancy schedule your showing today.
House for rent
$3,700/mo
4015 W North A St, Tampa, FL 33609
3beds
1,556sqft
Price may not include required fees and charges.
Singlefamily
Available now
Cats, dogs OK
Central air
In unit laundry
Driveway parking
Central
What's special
Modern finishesGreat curb appealSpacious laundry roomLarge backyardEn-suite bathPaver patioRecent landscape renovations
- 59 days
- on Zillow |
- -- |
- -- |
Travel times
Get serious about saving for a home
Consider a first-time homebuyer savings account designed to grow your down payment with up to a 6% match & 4.15% APY.
Facts & features
Interior
Bedrooms & bathrooms
- Bedrooms: 3
- Bathrooms: 2
- Full bathrooms: 2
Rooms
- Room types: Family Room
Heating
- Central
Cooling
- Central Air
Appliances
- Included: Dishwasher, Disposal, Microwave, Range, Refrigerator, Washer
- Laundry: In Unit, Inside, Laundry Room
Features
- Eat-in Kitchen, Kitchen/Family Room Combo, Open Floorplan, Storage, Walk-In Closet(s)
- Flooring: Laminate
Interior area
- Total interior livable area: 1,556 sqft
Property
Parking
- Parking features: Driveway
- Details: Contact manager
Features
- Stories: 1
- Exterior features: Driveway, Eat-in Kitchen, Electric Water Heater, Flooring: Laminate, Front Porch, Heating system: Central, Inside, Inside Utility, Irrigation System, Kitchen/Family Room Combo, Landscaped, Laundry Room, Lighting, Lot Features: Landscaped, Open Floorplan, Patio, Storage, Walk-In Closet(s)
Details
- Parcel number: 1829213LS000011000070A
Construction
Type & style
- Home type: SingleFamily
- Property subtype: SingleFamily
Condition
- Year built: 1958
Community & HOA
Location
- Region: Tampa
Financial & listing details
- Lease term: 12 Months
Price history
| Date | Event | Price |
|---|---|---|
| 7/10/2025 | Price change | $3,700-3.9%$2/sqft |
Source: Stellar MLS #TB8385662 | ||
| 6/17/2025 | Price change | $3,850-3.8%$2/sqft |
Source: Stellar MLS #TB8385662 | ||
| 5/14/2025 | Listed for rent | $4,000-3.6%$3/sqft |
Source: Stellar MLS #TB8385662 | ||
| 5/14/2025 | Listing removed | $4,150$3/sqft |
Source: Zillow Rentals | ||
| 5/5/2025 | Price change | $4,150-3.5%$3/sqft |
Source: Zillow Rentals | ||
![[object Object]](https://photos.zillowstatic.com/fp/e9669092a4574bb48d259a9c78b7758c-p_i.jpg)
