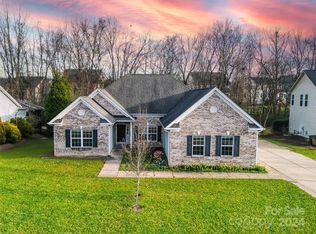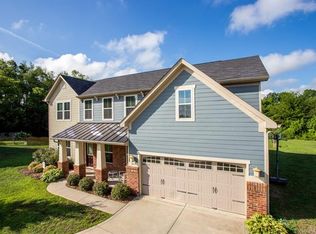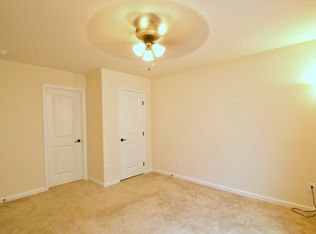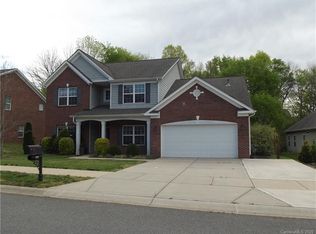Closed
$565,000
4015 Thorndale Rd, Indian Trail, NC 28079
5beds
3,381sqft
Single Family Residence
Built in 2013
0.36 Acres Lot
$581,100 Zestimate®
$167/sqft
$2,809 Estimated rent
Home value
$581,100
$552,000 - $610,000
$2,809/mo
Zestimate® history
Loading...
Owner options
Explore your selling options
What's special
Discover your dream home where modern luxury meets convenience. This stunning property features granite countertops, stainless steel appliances with a gas range and fashionable, easy-care vinyl plank flooring. Offering 5 spacious bedrooms, including a versatile main-level option with a full bathroom attached, this home accommodates both guests and multi-generational living. The first floor hosts a dedicated office space, perfect for remote work or study. Revel in the extra space of a bonus room above the garage. The expansive backyard, nestled on a peaceful cul-de-sac, boasts a luxurious travertine stone patio. Enjoy the added charm of a sunroom with a custom-built table and a separate formal dining room. The stone fireplace in the living room is complemented by freshly updated interior paint colors. The home’s exterior features low maintenance stone and fiber cement siding, ensuring your time is spent enjoying life. Schedule your showing today and step into your dream home!
Zillow last checked: 8 hours ago
Listing updated: June 14, 2024 at 12:57pm
Listing Provided by:
Frederick Tonsing 704-578-9719,
Keller Williams Connected
Bought with:
Lindsey Pegg
Keller Williams Ballantyne Area
Source: Canopy MLS as distributed by MLS GRID,MLS#: 4119921
Facts & features
Interior
Bedrooms & bathrooms
- Bedrooms: 5
- Bathrooms: 3
- Full bathrooms: 3
- Main level bedrooms: 1
Primary bedroom
- Level: Upper
Primary bedroom
- Level: Upper
Bedroom s
- Level: Main
Bedroom s
- Level: Main
Bathroom full
- Level: Main
Bathroom full
- Level: Main
Bonus room
- Level: Upper
Bonus room
- Level: Upper
Kitchen
- Features: Kitchen Island, Open Floorplan
- Level: Main
Kitchen
- Level: Main
Laundry
- Level: Upper
Laundry
- Level: Upper
Heating
- Central
Cooling
- Central Air
Appliances
- Included: Dishwasher, Gas Range, Microwave
- Laundry: Laundry Room, Upper Level
Features
- Has basement: No
- Fireplace features: Living Room
Interior area
- Total structure area: 3,381
- Total interior livable area: 3,381 sqft
- Finished area above ground: 3,381
- Finished area below ground: 0
Property
Parking
- Total spaces: 2
- Parking features: Driveway, Attached Garage, Garage on Main Level
- Attached garage spaces: 2
- Has uncovered spaces: Yes
Features
- Levels: Two
- Stories: 2
- Pool features: Community
Lot
- Size: 0.36 Acres
Details
- Parcel number: 07123276
- Zoning: AQ0
- Special conditions: Standard
Construction
Type & style
- Home type: SingleFamily
- Property subtype: Single Family Residence
Materials
- Fiber Cement, Stone Veneer
- Foundation: Slab
Condition
- New construction: No
- Year built: 2013
Utilities & green energy
- Sewer: Public Sewer
- Water: City
Community & neighborhood
Community
- Community features: Playground, Pond
Location
- Region: Indian Trail
- Subdivision: Sheridan
HOA & financial
HOA
- Has HOA: Yes
- HOA fee: $600 annually
- Association name: Cedar Management
- Association phone: 704-644-8808
Other
Other facts
- Listing terms: Cash,Conventional,FHA,VA Loan
- Road surface type: Concrete, Paved
Price history
| Date | Event | Price |
|---|---|---|
| 6/13/2024 | Sold | $565,000$167/sqft |
Source: | ||
| 3/28/2024 | Listed for sale | $565,000-2.6%$167/sqft |
Source: | ||
| 1/16/2024 | Listing removed | -- |
Source: | ||
| 9/21/2023 | Price change | $580,000-3.3%$172/sqft |
Source: | ||
| 8/25/2023 | Listed for sale | $600,000+90.5%$177/sqft |
Source: | ||
Public tax history
| Year | Property taxes | Tax assessment |
|---|---|---|
| 2025 | $3,507 +19% | $543,200 +52.6% |
| 2024 | $2,947 +0.3% | $356,000 |
| 2023 | $2,938 | $356,000 |
Find assessor info on the county website
Neighborhood: 28079
Nearby schools
GreatSchools rating
- 7/10Shiloh Elementary SchoolGrades: 3-5Distance: 1.8 mi
- 3/10Sun Valley Middle SchoolGrades: 6-8Distance: 2 mi
- 5/10Sun Valley High SchoolGrades: 9-12Distance: 2.3 mi
Get a cash offer in 3 minutes
Find out how much your home could sell for in as little as 3 minutes with a no-obligation cash offer.
Estimated market value$581,100
Get a cash offer in 3 minutes
Find out how much your home could sell for in as little as 3 minutes with a no-obligation cash offer.
Estimated market value
$581,100



