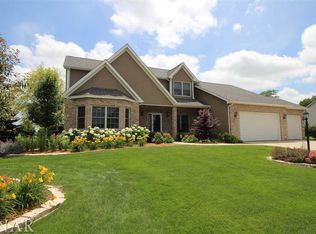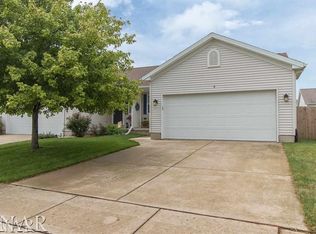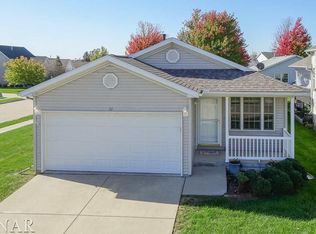Newer Split Ranch with covered porch and large enough backyard that would be perfect for an inground pool and located at the end of the street. Open floor plan that includes large foyer as a bonus, great room, kitchen and dining area. Beautiful white kitchen cabinets include interior and under cabinet lighting and pullout spice cabinets above the stove. Master bath walk-in shower has dual showerheads. Home has 2 zone climate for both main and lower level. So much space in finished basement to make your own. Room for a pool table, game room or a 5th bedroom in oversized exercise room. Plumbing has been roughed in for a kitchenette or a bar behind the kid's kitchen toy set. Lower level bedroom has a wonderful walk-in closet for your teen or guests to enjoy. 2 large storage room ands a storage closet too! Part of the basement ceilings have been spray painted and extra lighting added but no drywall. Irrigations system will keep your yard green all summer! Move-in ready!! Kaisner Built.
This property is off market, which means it's not currently listed for sale or rent on Zillow. This may be different from what's available on other websites or public sources.



