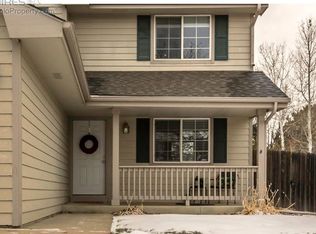New paint throughout the interior of this 2622 square foot home with 3 bedrooms and 3 baths. Upstairs features 3 bedrooms and 2 full baths. The master suite has two sinks, a shower, and a soaking tub. Wood floors on the main level and new carpet throughout this home make it move in ready! Brand new stainless steel appliances in the kitchen that opens to the living spaces. Natural lights flows into the vaulted family room from the private back yard. The basement is ready for a 4th bed and bath.
This property is off market, which means it's not currently listed for sale or rent on Zillow. This may be different from what's available on other websites or public sources.
