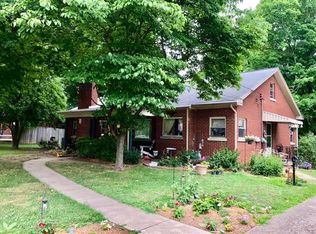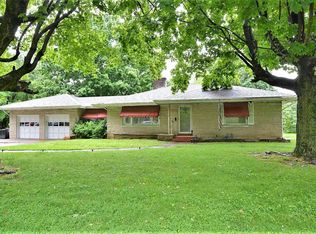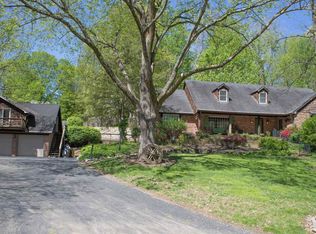Charm and character are everywhere in this 1940's All Brick Tudor Style home on the north side of Evansville. This home has 3 Bedrooms, 2 Full Baths, Basement, Sunporch, all located on .68 Acres. The hardwood floors have been restored beautifully and are on most of the main level of the home. The Spacious Living Room has a pretty gas log fireplace, built-in cabinet and bookshelves, crown molding, and great views of the peaceful backyard. The Kitchen has a double oven, cooktop with downdraft, and a tall faucet. There is a cheery dining room with chair rail. The Master Bath has a fabulous newer addition with a private Master Bath with black and white tile floor, large walk-in shower (ideal for a wheelchair), large vanity, plus a convenient Laundry Area. The 2nd Bedroom has 2 closets and the lovely hardwood floor. There is a Hall Bath with tub/shower combo, original ceramic tile in excellent condition, new faucet, and linen cabinet. Upstairs is a large room that serves as the 3rd Bedroom, and has tons of storage. The partially finished Basement has a big L-shaped Family Room, and spacious Utility Room with even more storage. There is a spot if the new owner prefers to have the laundry in the basement. Off the back of the home is a Sunroom with 2 exterior doors, and the windows also have screens to enjoy the outdoors. The parklike fenced backyard is full of mature trees, hostas, and roses, and gives a great sense of privacy, even though you are close to all the North Park Shopping. There is also a huge patio to enjoy the backyard, and 2 storage sheds. There is an attached Garage, plus a carport. Many updates include: a brand new dimensional roof, the galvanized plumbing was recently replaced, new water heater for the addition. Included with the sale are: refrigerator, range, ovens, dishwasher, workbench, and shed.
This property is off market, which means it's not currently listed for sale or rent on Zillow. This may be different from what's available on other websites or public sources.



