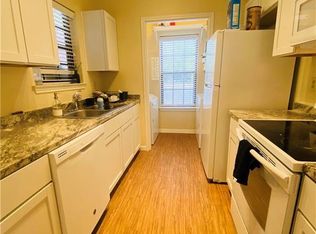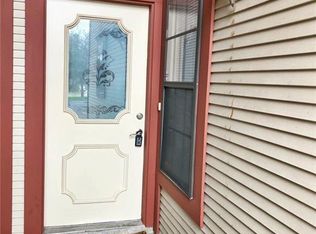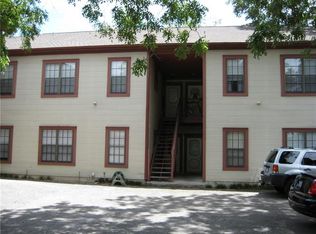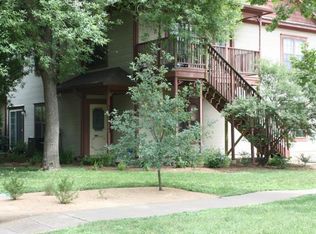Sold on 09/09/24
Price Unknown
4015 Speedway APT 7, Austin, TX 78751
2beds
834sqft
Condo
Built in 1984
-- sqft lot
$-- Zestimate®
$--/sqft
$1,765 Estimated rent
Home value
Not available
Estimated sales range
Not available
$1,765/mo
Zestimate® history
Loading...
Owner options
Explore your selling options
What's special
4015 Speedway APT 7, Austin, TX 78751 is a condo home that contains 834 sq ft and was built in 1984. It contains 2 bedrooms and 2 bathrooms.
The Rent Zestimate for this home is $1,765/mo.
Facts & features
Interior
Bedrooms & bathrooms
- Bedrooms: 2
- Bathrooms: 2
- Full bathrooms: 2
Heating
- Forced air, Electric
Cooling
- Central
Appliances
- Included: Dishwasher, Microwave, Range / Oven
Features
- Walk-In Closet(s), High Ceilings, Internet-Cable
- Flooring: Tile, Carpet, Linoleum / Vinyl
- Windows: Window Treatments
- Has fireplace: Yes
- Common walls with other units/homes: End Unit, Neighbor Below
Interior area
- Total interior livable area: 834 sqft
Property
Parking
- Total spaces: 1
- Parking features: Carport
Features
- Entry location: 2nd Floor Entry
- Exterior features: Vinyl
Lot
- Size: 1,424 sqft
- Features: Corner Lot
Details
- Parcel number: 02190607120000
Construction
Type & style
- Home type: Condo
Materials
- wood frame
- Foundation: Slab
- Roof: Composition
Condition
- Renovated
- Year built: 1984
Utilities & green energy
- Utilities for property: Electricity Connected
Community & neighborhood
Security
- Security features: Smoke Detector(s)
Location
- Region: Austin
HOA & financial
HOA
- Has HOA: Yes
- HOA fee: $266 monthly
Other
Other facts
- Flooring: Carpet, Vinyl Plank, Tile - Hard
- Appliances: Dishwasher, Convection Oven, Microwave, Electric Water Heater, ENERGY STAR Qualified Appliances, Free-Standing Range, Exhaust Fan Recirculating
- FireplaceYN: true
- Heating: Electric, Central
- CarportYN: true
- HeatingYN: true
- Utilities: Electricity Connected
- CoolingYN: true
- FireplacesTotal: 1
- ConstructionMaterials: Vinyl Siding
- LotFeatures: Corner Lot
- ElectricOnPropertyYN: True
- FarmLandAreaUnits: Square Feet
- CoveredSpaces: 0
- CommonWalls: End Unit, Neighbor Below
- Cooling: Central Air
- ParkingFeatures: Off Street, 1 Car Carport, 1 Reserved
- InteriorFeatures: Walk-In Closet(s), High Ceilings, Internet-Cable
- Roof: Composition Shingle
- SecurityFeatures: Smoke Detector(s)
- WindowFeatures: Window Treatments
- CultivatedArea: 0
- PastureArea: NaN
- RoomLivingRoomFeatures: Storage, Utility, Living/Den
- PropertyCondition: Renovated
- DistanceToBusComments: Number of Blocks to UT Shuttle: undefined
- ExteriorFeatures: Gutters Full, Balcony-Covered
- EntryLocation: 2nd Floor Entry
- RoomBedroomFeatures: Bedroom/Office
Price history
| Date | Event | Price |
|---|---|---|
| 9/9/2024 | Sold | -- |
Source: Agent Provided | ||
| 8/18/2024 | Listed for sale | $335,000+24.1%$402/sqft |
Source: | ||
| 10/17/2023 | Listing removed | -- |
Source: Zillow Rentals | ||
| 10/6/2023 | Listed for rent | $1,950$2/sqft |
Source: Zillow Rentals | ||
| 7/18/2019 | Listing removed | $269,999$324/sqft |
Source: Redfin Corporation #6134688 | ||
Public tax history
| Year | Property taxes | Tax assessment |
|---|---|---|
| 2021 | -- | $234,085 +8.2% |
| 2020 | $4,898 | $216,378 +7.7% |
| 2019 | -- | $200,970 +0.2% |
Find assessor info on the county website
Neighborhood: Hyde Park
Nearby schools
GreatSchools rating
- 8/10Lee Elementary SchoolGrades: K-6Distance: 0.8 mi
- 9/10Kealing Middle SchoolGrades: 6-8Distance: 2.3 mi
- 9/10Mccallum High SchoolGrades: 9-12Distance: 1.6 mi
Schools provided by the listing agent
- Elementary: Lee
- Middle: McCallum
- High: McCallum
- District: Austin ISD
Source: The MLS. This data may not be complete. We recommend contacting the local school district to confirm school assignments for this home.



