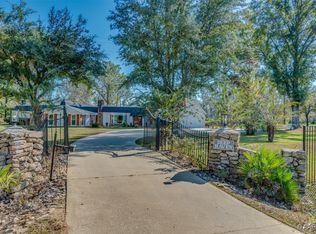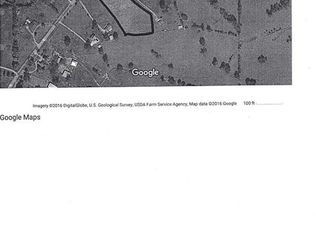COUNTRY LIVING AT IT'S FINEST! Beautiful 1 1/2 story brick home located on equally beautiful 10 acres of level cleared pasture with another 10 acres of mixed timber. In addition to the two-car carport there is ample parking with a paved RV parking pad and a 2 car detached garage. Put up your fence and grab your horses, the barn is ready! 8 stall horse barn (4 stalls are finished and have running water) also has a tack room. The downstairs master suite has walk-in closet. Master bath has separate vanities and sinks, jetted garden tub, and separate shower. The other downstairs bedroom can be used as an office. Upstairs the central entertainment / exercise room is flanked by a bedroom and bath on each side. The kitchen has spacious breakfast area, plenty of cabinet space, work island with electric cook top, and electric wall oven. Off the kitchen is sizable laundry room and conveniently located half bath. Hardwood flooring throughout the first floor. Separate HVAC units for up and down stairs as well as separate water heaters. Home is heated with modern economical hot water exchange system. The home has a separate dining room and a formal living room. Den has a gas log fireplace and two full-length wooden windows and double hung French doors. All other windows are double pane with insulated aluminum frames. An added bonus, this home can operate off of city and well water! Landscaping includes well cared for flowerbeds, scuppernong vines, 5 pecan trees, 3 large oaks and a pear tree. A 10X14' greenhouse is located on the property that has electricity and well water. There are no restrictions on property; buyers could keep home site and develop the rest of the property as subdivision. About 15min. from Hyundai Plant, 25min. from Maxwell AFB, 20min.from mall, Shakespeare Fest. & museum.
This property is off market, which means it's not currently listed for sale or rent on Zillow. This may be different from what's available on other websites or public sources.


