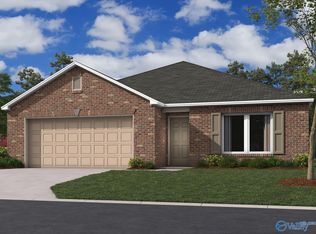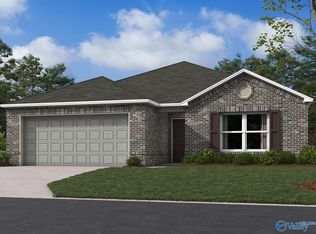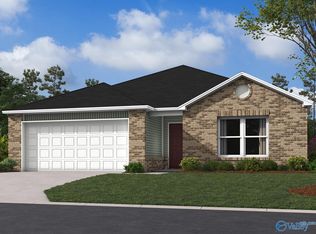Sold for $237,460
$237,460
4015 Sherri St SW, Decatur, AL 35603
3beds
1,209sqft
Single Family Residence
Built in 2025
6,969.6 Square Feet Lot
$235,600 Zestimate®
$196/sqft
$1,667 Estimated rent
Home value
$235,600
$193,000 - $287,000
$1,667/mo
Zestimate® history
Loading...
Owner options
Explore your selling options
What's special
**30 Year Fixed Interest Rates As Low As 4.625% and $5K Towards Closing Costs Now Through 08/10!** Restrictions apply. The RC Wright plan is designed to offer an attractive and functional living space with a focus on curb appeal. This home features an open floor plan with 3 bedrooms, 2 bathrooms, a spacious master suite, and a stunning kitchen fully equipped with energy-efficient appliances. The layout of the RC Wright plan emphasizes the open floor concept, allowing for a seamless flow between different living spaces. Learn more about this home today!
Zillow last checked: 8 hours ago
Listing updated: October 02, 2025 at 08:44am
Listed by:
Stanford Stephens 256-860-8295,
Lennar Homes Coastal Realty
Bought with:
, 83718
The Favour Group Property Mgmt
Source: ValleyMLS,MLS#: 21879524
Facts & features
Interior
Bedrooms & bathrooms
- Bedrooms: 3
- Bathrooms: 2
- Full bathrooms: 2
Primary bedroom
- Features: Ceiling Fan(s), Carpet, Recessed Lighting, Smooth Ceiling
- Level: First
- Area: 132
- Dimensions: 11 x 12
Bedroom 2
- Features: Carpet, Recessed Lighting, Smooth Ceiling
- Level: First
- Area: 100
- Dimensions: 10 x 10
Bedroom 3
- Features: Carpet, Recessed Lighting, Smooth Ceiling
- Level: First
- Area: 100
- Dimensions: 10 x 10
Kitchen
- Features: Pantry, Recessed Lighting, Smooth Ceiling, LVP
- Level: First
- Area: 120
- Dimensions: 10 x 12
Living room
- Features: Ceiling Fan(s), Recessed Lighting, Smooth Ceiling, LVP
- Level: First
- Area: 180
- Dimensions: 15 x 12
Heating
- Central 1
Cooling
- Central 1
Appliances
- Included: Range, Dishwasher, Microwave, Disposal
Features
- Has basement: No
- Has fireplace: No
- Fireplace features: None
Interior area
- Total interior livable area: 1,209 sqft
Property
Parking
- Parking features: Garage-Two Car, Garage Door Opener, Driveway-Concrete
Features
- Levels: One
- Stories: 1
Lot
- Size: 6,969 sqft
Construction
Type & style
- Home type: SingleFamily
- Architectural style: Ranch
- Property subtype: Single Family Residence
Materials
- Foundation: Slab
Condition
- New Construction
- New construction: Yes
- Year built: 2025
Details
- Builder name: LENNAR HOMES
Utilities & green energy
- Sewer: Public Sewer
- Water: Public
Community & neighborhood
Location
- Region: Decatur
- Subdivision: Glenmont Acres
HOA & financial
HOA
- Has HOA: Yes
- HOA fee: $260 annually
- Association name: Associa Mckay
Price history
| Date | Event | Price |
|---|---|---|
| 9/30/2025 | Sold | $237,460+1.2%$196/sqft |
Source: | ||
| 9/5/2025 | Pending sale | $234,640-1.2%$194/sqft |
Source: | ||
| 8/28/2025 | Listing removed | $237,460$196/sqft |
Source: | ||
| 7/3/2025 | Price change | $237,460-0.9%$196/sqft |
Source: | ||
| 6/29/2025 | Price change | $239,600+2.1%$198/sqft |
Source: | ||
Public tax history
Tax history is unavailable.
Neighborhood: 35603
Nearby schools
GreatSchools rating
- 10/10Priceville Jr High SchoolGrades: 5-8Distance: 4.7 mi
- 6/10Priceville High SchoolGrades: 9-12Distance: 5.1 mi
Schools provided by the listing agent
- Elementary: Frances Nungester
- Middle: Decatur Middle School
- High: Decatur High
Source: ValleyMLS. This data may not be complete. We recommend contacting the local school district to confirm school assignments for this home.
Get pre-qualified for a loan
At Zillow Home Loans, we can pre-qualify you in as little as 5 minutes with no impact to your credit score.An equal housing lender. NMLS #10287.
Sell for more on Zillow
Get a Zillow Showcase℠ listing at no additional cost and you could sell for .
$235,600
2% more+$4,712
With Zillow Showcase(estimated)$240,312


