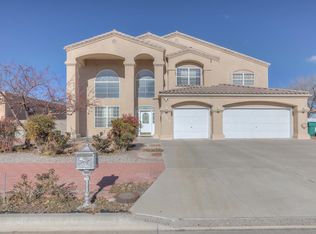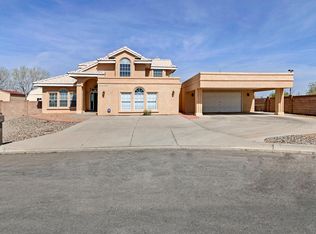Great Home on Almost a Half Acre Lot w/Room for RV,Boat Parking Plus a 3 Car Garage, Sits at the End of a Cul De Sac. You'll Find an Amazing Heated and Cooled 480 Sq Ft Studio for Hobbies, Cars, In-Laws, Etc (Included in Square Footage). Enter this Spacious Home with Pretty Mountain Views from the Living & Dining Rooms with Pretty Wood Flooring and Raised Ceilings. The Kitchen w/Stainless Steel Appliances Opens Up to the Breakfast Nook and Nice Family Room with Tile Flooring and Wall of Windows w/Big View of the Bkyd. Nice Split Bedroom Plan-Large Master Suite w/ Soaking Tub, Separate Shower and Double Vanity and 3 Secondary Bedrooms that are on the Opposite Side of the Home for Privacy. Step Thru the French Door to the Lush Backyard w/Large Patio for Entertaining Family and Friends.
This property is off market, which means it's not currently listed for sale or rent on Zillow. This may be different from what's available on other websites or public sources.

