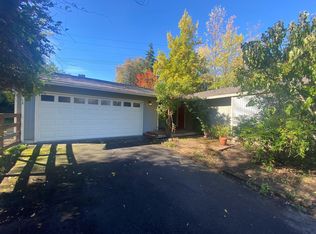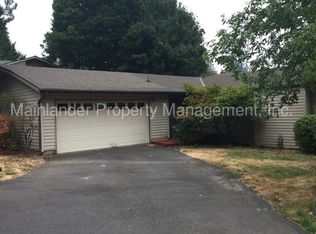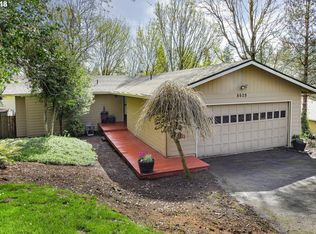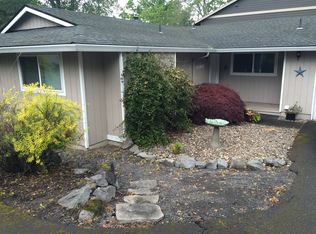Terrific artistic touches in this well-insulated home on quiet cul-de-sac. The front porch has an expansive deck with room for patio furniture. The entry opens in to the galley kitchen with custom colors, pergo floor, ceramic top range and high cabinets. The adjacent dining area has low pile commercial carpet and a sliding glass door to the back deck. The family room/office area sits next to the kitchen as well. On the other side of the kitchen is the living room with vaulted ceilings, large skylight, gas fireplace and mirror wall. Down the hall is the main bath with mosaic tile counters and vinyl flooring. the master bedroom is carpeted and has a master bath with a standup shower. Bedroom #2 is also carpeted. Bedroom #3 has a nice marmoleum floor. The spacious backyard is a sloped natural setting with low maintenance plants.There is a detached garage with the full size laundry equipment. There is a wall AC unit in the living/dining area. C-CHOC01TERMS: 12 month leaseCOUNTY: MultnomahPET POLICY: Two pets up to 20 lbs possible with additional deposit, proof of spay/neuter and owner approval.SPECIAL TERMS: No smoking on the premises. No water-filled furniture. Proof of renters' insurance required prior to and throughout tenancy.Parking restrictions. Locked owner overhead storage in garage is not included in the leased premises. Pest control company will access quarterly for carpenter ant treatment. Addenda: #7, #8, #15, #17, #19Year Built: 1978Heat: Forced air gasUtilities Included in Rent: Trash/recycling - Waste Mgmt - Monday pickupUtilities Paid by Tenants: PGE, NW Natural, Portland WaterAppliances: Ceramic top electric range, refrigerator, dishwasher, washer and electric dryerAmenities: gas fireplace, decks, window ACGarage: Detached oversize single garageVehicle Restrictions: Max 2 vehicles. No boats, campers, RVs or motorcycles. The property is located on a flag lot with a shared driveway. Do not obstruct the driveway. Maximum 1 vehicle in the driveway at all times. Guests must park out on the main road. SCHOOLS:Grade School: MaplewoodMiddle School: GrayHigh School: WilsonDIRECTIONS: From Capitol Hwy east on Dolph Ct. take 1st left to stay on Dolph Ct. House is on a flag lot.Information deemed reliable but not guaranteed.
This property is off market, which means it's not currently listed for sale or rent on Zillow. This may be different from what's available on other websites or public sources.



