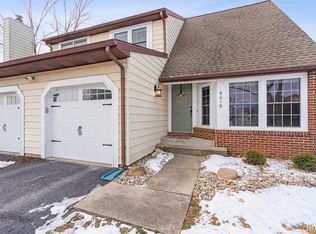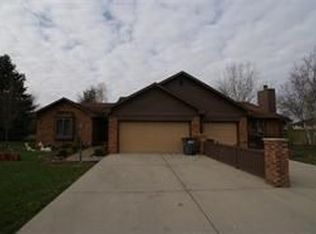Closed
$99,900
4015 S Albright Rd, Kokomo, IN 46902
2beds
1,112sqft
Condominium
Built in 1981
-- sqft lot
$179,700 Zestimate®
$--/sqft
$1,114 Estimated rent
Home value
$179,700
$171,000 - $190,000
$1,114/mo
Zestimate® history
Loading...
Owner options
Explore your selling options
What's special
Sip your morning coffee from the upstairs balcony or the back patio. This two story townhouse features an open concept Great Rm with fireplace & wet bar, kitchen & dining area. The laundry area is conveniently located on the main level as well. The upstairs offers a large main bedroom with walk-in closet and a loft/bedroom with sliding doors to a balcony overlooking the back yard. Recent improvements include a new refrigerator (2022), newer garage door and exterior paint (2-3 yrs), and a newer furnace (5-6 yrs). There is an attached garage & an attached shed for your convenience.
Zillow last checked: 8 hours ago
Listing updated: April 27, 2023 at 01:04pm
Listed by:
Rae C Lachenmaier Main:765-457-7214,
The Hardie Group
Bought with:
Rae C Lachenmaier, RB14041543
The Hardie Group
Source: IRMLS,MLS#: 202309478
Facts & features
Interior
Bedrooms & bathrooms
- Bedrooms: 2
- Bathrooms: 2
- Full bathrooms: 1
- 1/2 bathrooms: 1
Bedroom 1
- Level: Upper
Bedroom 2
- Level: Upper
Dining room
- Level: Main
- Area: 90
- Dimensions: 9 x 10
Kitchen
- Level: Main
- Area: 81
- Dimensions: 9 x 9
Living room
- Level: Main
- Area: 240
- Dimensions: 20 x 12
Heating
- Natural Gas, Forced Air
Cooling
- Central Air
Appliances
- Included: Dishwasher, Microwave, Refrigerator, Washer, Dryer-Electric, Electric Range, Water Softener Rented
- Laundry: Main Level
Features
- Bar, Walk-In Closet(s), Open Floorplan, Pantry, Great Room
- Flooring: Carpet, Tile
- Windows: Window Treatments
- Basement: Crawl Space
- Attic: Pull Down Stairs
- Number of fireplaces: 1
- Fireplace features: Living Room, Wood Burning
Interior area
- Total structure area: 1,112
- Total interior livable area: 1,112 sqft
- Finished area above ground: 1,112
- Finished area below ground: 0
Property
Parking
- Total spaces: 1
- Parking features: Attached, Garage Door Opener, Asphalt
- Attached garage spaces: 1
- Has uncovered spaces: Yes
Features
- Levels: Two
- Stories: 2
- Patio & porch: Patio
- Exterior features: Balcony
Lot
- Size: 8,537 sqft
- Dimensions: 53 x 167
- Features: Level, City/Town/Suburb
Details
- Additional structures: Shed
- Parcel number: 341018428011.000015
Construction
Type & style
- Home type: Condo
- Property subtype: Condominium
Materials
- Wood Siding, Masonry
- Roof: Asphalt
Condition
- New construction: No
- Year built: 1981
Utilities & green energy
- Sewer: City
- Water: City
Community & neighborhood
Location
- Region: Kokomo
- Subdivision: Terrace Meadows
Price history
| Date | Event | Price |
|---|---|---|
| 4/27/2023 | Sold | $99,900 |
Source: | ||
| 4/3/2023 | Pending sale | $99,900 |
Source: | ||
| 3/31/2023 | Listed for sale | $99,900 |
Source: | ||
Public tax history
| Year | Property taxes | Tax assessment |
|---|---|---|
| 2024 | $1,177 | $124,600 +5.9% |
| 2023 | $1,177 +6.2% | $117,700 |
| 2022 | $1,108 | $117,700 +6.2% |
Find assessor info on the county website
Neighborhood: 46902
Nearby schools
GreatSchools rating
- 4/10Taylor Primary SchoolGrades: PK-4Distance: 1 mi
- 4/10Taylor Middle SchoolGrades: 5-8Distance: 2.8 mi
- 3/10Taylor High SchoolGrades: 9-12Distance: 2.8 mi
Schools provided by the listing agent
- Elementary: Taylor
- Middle: Taylor
- High: Taylor
- District: Taylor Community School Corp.
Source: IRMLS. This data may not be complete. We recommend contacting the local school district to confirm school assignments for this home.

Get pre-qualified for a loan
At Zillow Home Loans, we can pre-qualify you in as little as 5 minutes with no impact to your credit score.An equal housing lender. NMLS #10287.

