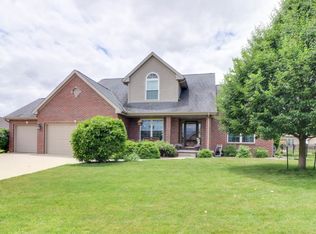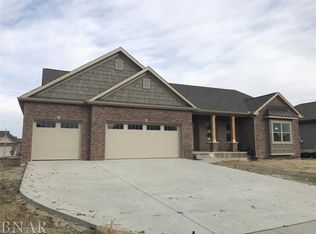Closed
$507,000
4015 Rockledge Rd, Bloomington, IL 61705
5beds
4,040sqft
Single Family Residence
Built in 2007
0.34 Acres Lot
$541,400 Zestimate®
$125/sqft
$4,018 Estimated rent
Home value
$541,400
$493,000 - $596,000
$4,018/mo
Zestimate® history
Loading...
Owner options
Explore your selling options
What's special
This delightful home is just what you've been wanting! This charming 1 1/2 story is situated on a cul-de-sac in Eagle View. Its large fenced yard provides privacy and space for outdoor activities. The home includes five bedrooms with the Primary Suite conveniently located on the main floor, three upstairs, and one more and full bath in the basement . The kitchen is a highlight of the home featuring granite countertops, two ovens, and stainless steel appliances making it both functional and aesthetically pleasing. This home also offers two cozy fireplaces perfect for creating a warm and inviting atmosphere during cooler months. Additionally, the basement houses a theater room complete with seating, projector, and screen which will remain. It's an ideal space for movie night or entertaining. The current owners have enhanced the home with contemporary updates to the lighting, infusing it with a fun and modern vibe. They also added the fence. This property seamlessly combines comfort, style, and functionality making it a perfect place to call home. AC and HWH new in 2015.
Zillow last checked: 8 hours ago
Listing updated: July 31, 2024 at 01:42pm
Listing courtesy of:
Emily Almeida, GRI 309-826-0672,
RE/MAX Rising
Bought with:
Jacqui Miller
Keller Williams Revolution
Source: MRED as distributed by MLS GRID,MLS#: 12062093
Facts & features
Interior
Bedrooms & bathrooms
- Bedrooms: 5
- Bathrooms: 4
- Full bathrooms: 3
- 1/2 bathrooms: 1
Primary bedroom
- Features: Flooring (Carpet), Window Treatments (All), Bathroom (Full)
- Level: Main
- Area: 238 Square Feet
- Dimensions: 14X17
Bedroom 2
- Features: Flooring (Carpet), Window Treatments (All)
- Level: Second
- Area: 168 Square Feet
- Dimensions: 12X14
Bedroom 3
- Features: Flooring (Carpet), Window Treatments (All)
- Level: Second
- Area: 143 Square Feet
- Dimensions: 11X13
Bedroom 4
- Features: Flooring (Carpet), Window Treatments (All)
- Level: Second
- Area: 132 Square Feet
- Dimensions: 11X12
Bedroom 5
- Features: Flooring (Carpet), Window Treatments (Blinds)
- Level: Basement
- Area: 196 Square Feet
- Dimensions: 14X14
Dining room
- Features: Flooring (Hardwood), Window Treatments (All)
- Level: Main
- Area: 144 Square Feet
- Dimensions: 12X12
Family room
- Features: Flooring (Carpet), Window Treatments (All)
- Level: Main
- Area: 352 Square Feet
- Dimensions: 16X22
Other
- Features: Flooring (Carpet)
- Level: Basement
- Area: 576 Square Feet
- Dimensions: 18X32
Kitchen
- Features: Kitchen (Eating Area-Table Space, Pantry-Closet), Flooring (Ceramic Tile), Window Treatments (All)
- Level: Main
- Area: 299 Square Feet
- Dimensions: 13X23
Laundry
- Features: Flooring (Ceramic Tile), Window Treatments (Blinds)
- Level: Main
- Area: 48 Square Feet
- Dimensions: 6X8
Other
- Features: Flooring (Carpet)
- Level: Basement
- Area: 306 Square Feet
- Dimensions: 17X18
Heating
- Forced Air, Natural Gas
Cooling
- Central Air
Appliances
- Included: Dishwasher, Refrigerator, Range, Washer, Dryer, Microwave, Humidifier
- Laundry: Main Level, Gas Dryer Hookup, Sink
Features
- Cathedral Ceiling(s), 1st Floor Full Bath, Walk-In Closet(s)
- Flooring: Hardwood
- Basement: Finished,Egress Window,Full
- Number of fireplaces: 2
- Fireplace features: Attached Fireplace Doors/Screen, Gas Log
Interior area
- Total structure area: 4,040
- Total interior livable area: 4,040 sqft
- Finished area below ground: 1,280
Property
Parking
- Total spaces: 3
- Parking features: Garage Door Opener, On Site, Garage Owned, Attached, Garage
- Attached garage spaces: 3
- Has uncovered spaces: Yes
Accessibility
- Accessibility features: No Disability Access
Features
- Stories: 1
- Patio & porch: Patio
Lot
- Size: 0.34 Acres
- Dimensions: 88 X 120
- Features: Cul-De-Sac
Details
- Parcel number: 1529126012
- Special conditions: None
- Other equipment: Ceiling Fan(s)
Construction
Type & style
- Home type: SingleFamily
- Architectural style: Traditional
- Property subtype: Single Family Residence
Materials
- Vinyl Siding, Brick, Stone
Condition
- New construction: No
- Year built: 2007
Utilities & green energy
- Sewer: Public Sewer
- Water: Public
Community & neighborhood
Location
- Region: Bloomington
- Subdivision: Eagle View
Other
Other facts
- Listing terms: Conventional
- Ownership: Fee Simple
Price history
| Date | Event | Price |
|---|---|---|
| 7/31/2024 | Sold | $507,000+15.5%$125/sqft |
Source: | ||
| 6/11/2024 | Contingent | $439,000$109/sqft |
Source: | ||
| 6/9/2024 | Pending sale | $439,000$109/sqft |
Source: | ||
| 6/6/2024 | Listed for sale | $439,000+13.1%$109/sqft |
Source: | ||
| 6/17/2020 | Sold | $388,000-3%$96/sqft |
Source: | ||
Public tax history
| Year | Property taxes | Tax assessment |
|---|---|---|
| 2023 | $12,169 +4.6% | $149,628 +8.7% |
| 2022 | $11,630 +7% | $137,619 +7.9% |
| 2021 | $10,866 | $127,539 |
Find assessor info on the county website
Neighborhood: 61705
Nearby schools
GreatSchools rating
- 7/10Towanda Elementary SchoolGrades: K-5Distance: 3.2 mi
- 7/10Evans Junior High SchoolGrades: 6-8Distance: 5.9 mi
- 8/10Normal Community High SchoolGrades: 9-12Distance: 1.5 mi
Schools provided by the listing agent
- Elementary: Towanda Elementary
- Middle: Evans Jr High
- High: Normal Community High School
- District: 5
Source: MRED as distributed by MLS GRID. This data may not be complete. We recommend contacting the local school district to confirm school assignments for this home.

Get pre-qualified for a loan
At Zillow Home Loans, we can pre-qualify you in as little as 5 minutes with no impact to your credit score.An equal housing lender. NMLS #10287.

