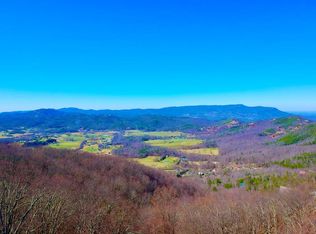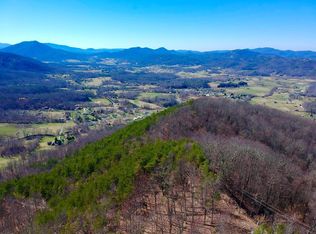Welcome to your mountaintop retreat with breathtaking views that will leave you speechless! This custom-built home was meticulously crafted by a builder who spared no expense to ensure unforgettable family moments. Step onto expansive decks, complete with an outdoor kitchen, where you can showcase your culinary prowess while surrounded by loved ones. Inside, the warmth of wood and tongue-and-groove accents creates a cozy ambiance, complemented by three inviting fireplaces to gather around on chilly evenings. As you drive up the gated driveway, anticipation builds for the treasures that await around every corner. This property boasts exceptional features, including recently installed 30-year architectural shingles, storm shutters, blinds, rain gutters, a sauna, and 220-volt wiring. The outdoor kitchen and fire pit beckon for evenings of laughter and memories under the stars, while the meticulous attention to detail throughout the home reflects the builder's passion. With a kitchen spacious enough to accommodate gatherings of any size, this home radiates love and warmth from every corner, welcoming all who enter. Three (3) masters to give space and comfort to your guest and family. Though it has never been part of a rental program, the option for overnight rentals adds to its allure, making it an ideal investment opportunity. The home is also wired for a backup generator, ensuring peace of mind in any situation. Don't miss out on this one of a kind gem. Let's make memories and dreams come trueâ€â€schedule your showing today and seize the opportunity to own a piece of mountaintop paradise! Drone video available via virtual tour button at top of listing. Information is deemed to be correct but not guaranteed. Buyer should verify all information that is important to them before making offer.
This property is off market, which means it's not currently listed for sale or rent on Zillow. This may be different from what's available on other websites or public sources.



