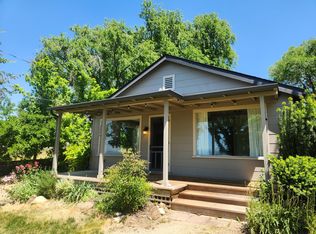Lovely kept 1940 Farm House, entirely insulated with an upgraded electrical system, new heat system, new paint - interior and exterior, new 7 zone irrigation system, new fencing, new vinyl windows and in 2005 a Jotul wood burning stove. 3.68 acres, fenced and cross fenced, TID irrigation, 3 stall barn, garage/shop, 25 gpm well with all new filters with high pressure system put in in 2008- 7 lines.
This property is off market, which means it's not currently listed for sale or rent on Zillow. This may be different from what's available on other websites or public sources.

