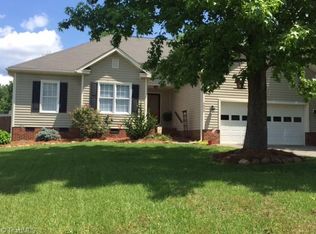Location, Location...Just minutes from Winston-Salem, Kernersville, and High Point, this home is nestled in a quaint and quiet neighborhood. Spacious main level living with all the comforts. Large master suite with garden tub and separate shower. Relax and enjoy the fenced backyard and is perfect for entertaining with storage building and playhouse. 2 air units and a roof both 5 yrs old. Remodeled kitchen and bathrooms.
This property is off market, which means it's not currently listed for sale or rent on Zillow. This may be different from what's available on other websites or public sources.
