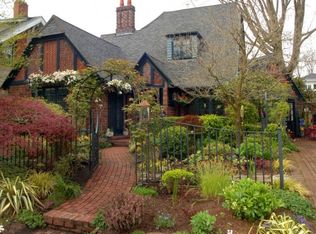Sold
$810,000
4015 NE Davis St, Portland, OR 97232
4beds
3,522sqft
Residential, Single Family Residence
Built in 1921
5,227.2 Square Feet Lot
$790,000 Zestimate®
$230/sqft
$4,705 Estimated rent
Home value
$790,000
$727,000 - $861,000
$4,705/mo
Zestimate® history
Loading...
Owner options
Explore your selling options
What's special
Wonderful Picturesque Laurelhurst Colonial home ideally situated in the Heart of Laurelhurst with 3,522 SF on three levels! Welcoming entry hall leads into the living room, music room (or bonus room), and dining room. A half bath is on the main floor with a full bath upstairs. The kitchen is large with a generous eating space. Back door off of the kitchen opens to a beautiful backyard! All 4 bedrooms are located on the 2nd floor. With 4 bedrooms upstairs, one has options to convert 2 bedrooms into one as a Primary Suite with walk-in closet and room for an additional bathroom! Beautiful oak hardwood floors on the main level with fir on the staircase and upstairs! The basement has tall ceilings with exterior entrance which makes for great future ADU potential! Sweet backyard is private and has a wonderful brick fireplace & patio. Beautiful landscaping! Come, rest, relax, and enjoy all Laurelhurst has to offer! This home has been with the same family for 65 years and waiting your new touches & updates! Schools: Laurelhurst K-8 & Grant High School. Piano negotiable. "Yard art" and backyard items/momentos to stay with Seller at closing. Wonderful home! EXCELLENT PRIME LAURELHURST LOCATION! HEART OF LAURELHURST!!! [Home Energy Score = 1. HES Report at https://rpt.greenbuildingregistry.com/hes/OR10229464]
Zillow last checked: 8 hours ago
Listing updated: August 30, 2024 at 02:46am
Listed by:
Sylvia Groce 503-320-6026,
RE/MAX Equity Group
Bought with:
Jessica Lamb, 201211302
Urban Nest Realty
Source: RMLS (OR),MLS#: 24397415
Facts & features
Interior
Bedrooms & bathrooms
- Bedrooms: 4
- Bathrooms: 2
- Full bathrooms: 1
- Partial bathrooms: 1
- Main level bathrooms: 1
Primary bedroom
- Level: Upper
Bedroom 2
- Level: Upper
Bedroom 3
- Level: Upper
Bedroom 4
- Level: Upper
Dining room
- Level: Main
Family room
- Level: Main
Kitchen
- Features: Eating Area
- Level: Main
Living room
- Level: Main
Heating
- Forced Air
Cooling
- Central Air
Appliances
- Included: Built In Oven, Dishwasher, Double Oven, Free-Standing Refrigerator, Range Hood, Electric Water Heater
- Laundry: Laundry Room
Features
- Eat-in Kitchen
- Flooring: Hardwood, Wood
- Basement: Full,Unfinished
- Number of fireplaces: 1
- Fireplace features: Wood Burning
Interior area
- Total structure area: 3,522
- Total interior livable area: 3,522 sqft
Property
Parking
- Parking features: Driveway
- Has uncovered spaces: Yes
Features
- Levels: Two
- Stories: 3
- Patio & porch: Patio
- Exterior features: Garden, Yard
Lot
- Size: 5,227 sqft
- Features: Level, SqFt 5000 to 6999
Details
- Parcel number: R204282
Construction
Type & style
- Home type: SingleFamily
- Architectural style: Colonial
- Property subtype: Residential, Single Family Residence
Materials
- Vinyl Siding
- Foundation: Concrete Perimeter
- Roof: Composition
Condition
- Approximately
- New construction: No
- Year built: 1921
Utilities & green energy
- Gas: Gas
- Sewer: Public Sewer
- Water: Public
Community & neighborhood
Location
- Region: Portland
- Subdivision: Laurelhurst
Other
Other facts
- Listing terms: Cash,Conventional,FHA
- Road surface type: Paved
Price history
| Date | Event | Price |
|---|---|---|
| 8/29/2024 | Sold | $810,000-4.7%$230/sqft |
Source: | ||
| 8/3/2024 | Pending sale | $850,000$241/sqft |
Source: | ||
Public tax history
| Year | Property taxes | Tax assessment |
|---|---|---|
| 2025 | $11,283 +10% | $418,760 +9.2% |
| 2024 | $10,260 +4% | $383,460 +3% |
| 2023 | $9,865 +2.2% | $372,290 +3% |
Find assessor info on the county website
Neighborhood: Laurelhurst
Nearby schools
GreatSchools rating
- 9/10Laurelhurst Elementary SchoolGrades: K-8Distance: 0.3 mi
- 9/10Grant High SchoolGrades: 9-12Distance: 1 mi
Schools provided by the listing agent
- Elementary: Laurelhurst
- Middle: Laurelhurst
- High: Grant
Source: RMLS (OR). This data may not be complete. We recommend contacting the local school district to confirm school assignments for this home.
Get a cash offer in 3 minutes
Find out how much your home could sell for in as little as 3 minutes with a no-obligation cash offer.
Estimated market value
$790,000
Get a cash offer in 3 minutes
Find out how much your home could sell for in as little as 3 minutes with a no-obligation cash offer.
Estimated market value
$790,000
