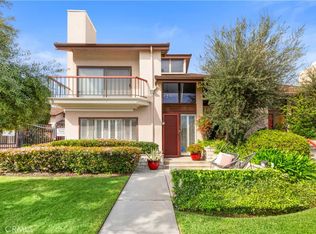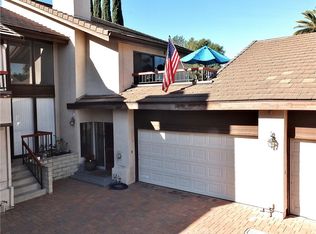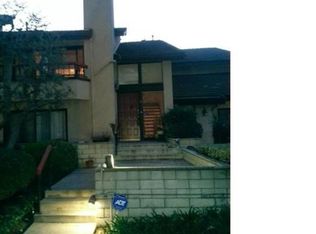Sold for $762,000
Listing Provided by:
Ron Arnold DRE #01338671 714-457-4009,
Keller Williams Realty,
Susan Arnold DRE #01910214,
Keller Williams Realty
Bought with: Modern California House
$762,000
4015 N Virginia Rd Unit 8, Long Beach, CA 90807
2beds
1,774sqft
Townhouse
Built in 1978
0.79 Acres Lot
$815,900 Zestimate®
$430/sqft
$3,666 Estimated rent
Home value
$815,900
$767,000 - $865,000
$3,666/mo
Zestimate® history
Loading...
Owner options
Explore your selling options
What's special
Gorgeously upgraded 2 bedroom, 2.5 bath townhome w/ a wonderfully remodeled kitchen, awesome open floor plan, soaring vaulted ceilings, interior location, feeding the best schools in Long Beach, and in a secure, gated community.The location can’t be beat, located on a beautiful tree-lined street in Bixby Knolls, only steps away from the Virginia Country Club, Los Cerritos Park, and surrounded by some of the prettiest multi-million dollar homes you’ll ever see!Enter in through the large gates into the cozy 12-unit community lined w/ colorful flowers.Starts w/ a beautiful flower-filled planters, a gorgeous front door w/ newer hardware and into the welcoming foyer with ceramic tile flooring.Up the stairs leads you to the primary living spaces with incredibly open, light, and bright living room w/ soaring vaulted ceilings, track lighting, anchored by a romantic fireplace w/ wraparound sitting hearth, and adjoined by a large formal dining room w/ extra bar area. Walk out through the sliding glass doors accented by plantation shutters out to the extra-large balcony, perfect for entertaining guests or barbecuing for your family.The nicely remodeled kitchen with granite countertops, pendant lighting, a 3-seater breakfast bar, S/S Quiet Professional dishwasher, S/S 5-burner LG range, trash compactor, S/S GE microwave, upgraded fixtures, recessed lighting, rich wood cabinetry, built-in spice racks, wine bottle racks, and pantry right off the kitchen.All this opens up to a large family room w/ vaulted ceilings and plantation shutters. ½ bath powder room has granite countertops, hardwood cabinetry, recessed lighting, newer Kohler toilet.The hallway bath has a huge walk-in shower w/ glass sliding doors, newer fixtures, handheld shower wand, and upgraded fixtures.Master bedroom is humongous 15‘ x 16‘ w/ double French doors accented by plantation shutter inlays, leading to a totally private sitting patio.The master bath also has 4 HIGH END mirrored wardrobe sliding closet doors and separate shoe closet!The Master bath is amazing w/ double sinks, upgraded fixtures, separate soaking tub, and walk-in shower w/ glass doors.The 2nd bedroom is also large 12‘ x 12‘ w/ its own mirrored wardrobe sliders, closet organizers & more French doors w/ plantation inlays going out to the private patio.The 2-car garage is amazing w/ an over-abundance of luxurious white cabinets on all sides even built-in storage above and epoxy flooring.Newer Rheem HVAC system high-efficiency.A Real Gem!
Zillow last checked: 8 hours ago
Listing updated: June 12, 2023 at 11:49am
Listing Provided by:
Ron Arnold DRE #01338671 714-457-4009,
Keller Williams Realty,
Susan Arnold DRE #01910214,
Keller Williams Realty
Bought with:
Nate Cole, DRE #01405140
Modern California House
Source: CRMLS,MLS#: PW23061470 Originating MLS: California Regional MLS
Originating MLS: California Regional MLS
Facts & features
Interior
Bedrooms & bathrooms
- Bedrooms: 2
- Bathrooms: 3
- Full bathrooms: 3
- Main level bathrooms: 1
- Main level bedrooms: 2
Bedroom
- Features: All Bedrooms Down
Heating
- Central
Cooling
- Central Air
Appliances
- Laundry: Inside, Laundry Room
Features
- Granite Counters, All Bedrooms Down
- Has fireplace: Yes
- Fireplace features: Living Room
- Common walls with other units/homes: 2+ Common Walls
Interior area
- Total interior livable area: 1,774 sqft
Property
Parking
- Total spaces: 2
- Parking features: Garage - Attached
- Attached garage spaces: 2
Features
- Levels: Two
- Stories: 2
- Entry location: main level
- Pool features: None
- Has view: Yes
- View description: Neighborhood
Lot
- Size: 0.79 Acres
Details
- Parcel number: 7139017049
- Zoning: LBR34
- Special conditions: Trust
Construction
Type & style
- Home type: Townhouse
- Property subtype: Townhouse
- Attached to another structure: Yes
Condition
- New construction: No
- Year built: 1978
Utilities & green energy
- Sewer: Public Sewer
- Water: Public
Community & neighborhood
Community
- Community features: Sidewalks
Location
- Region: Long Beach
- Subdivision: Bixby Knolls (Bk)
HOA & financial
HOA
- Has HOA: Yes
- HOA fee: $330 monthly
- Amenities included: Controlled Access, Maintenance Grounds, Trash
- Services included: Sewer
- Association name: Virginia Gardens HOA
- Association phone: 562-302-2696
Other
Other facts
- Listing terms: Cash,Cash to New Loan,Conventional
Price history
| Date | Event | Price |
|---|---|---|
| 6/12/2023 | Sold | $762,000-0.5%$430/sqft |
Source: | ||
| 5/16/2023 | Pending sale | $766,000$432/sqft |
Source: | ||
| 5/5/2023 | Price change | $766,000-0.5%$432/sqft |
Source: | ||
| 4/14/2023 | Listed for sale | $770,000+229.1%$434/sqft |
Source: | ||
| 10/11/2000 | Sold | $234,000+61.4%$132/sqft |
Source: Public Record Report a problem | ||
Public tax history
| Year | Property taxes | Tax assessment |
|---|---|---|
| 2025 | $10,367 +3.7% | $792,784 +2% |
| 2024 | $10,001 +123% | $777,240 +129.4% |
| 2023 | $4,485 +6.4% | $338,885 +2% |
Find assessor info on the county website
Neighborhood: Los Cerritos Area
Nearby schools
GreatSchools rating
- 7/10Los Cerritos Elementary SchoolGrades: K-5Distance: 0.6 mi
- 6/10Hughes Middle SchoolGrades: 6-8Distance: 0.7 mi
- 7/10Polytechnic High SchoolGrades: 9-12Distance: 3.1 mi
Schools provided by the listing agent
- Elementary: Los Cerritos
- High: Polytechnic
Source: CRMLS. This data may not be complete. We recommend contacting the local school district to confirm school assignments for this home.
Get a cash offer in 3 minutes
Find out how much your home could sell for in as little as 3 minutes with a no-obligation cash offer.
Estimated market value$815,900
Get a cash offer in 3 minutes
Find out how much your home could sell for in as little as 3 minutes with a no-obligation cash offer.
Estimated market value
$815,900


