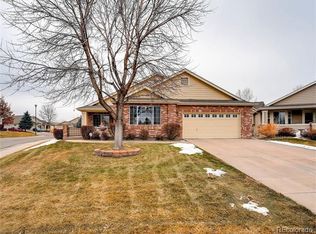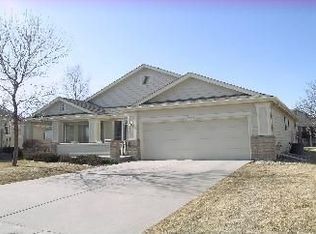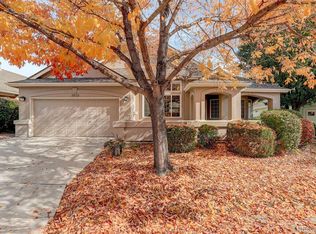Sold for $736,000
$736,000
4015 Lee Circle, Wheat Ridge, CO 80033
2beds
2,644sqft
Single Family Residence
Built in 1998
6,671 Square Feet Lot
$733,500 Zestimate®
$278/sqft
$3,090 Estimated rent
Home value
$733,500
$697,000 - $770,000
$3,090/mo
Zestimate® history
Loading...
Owner options
Explore your selling options
What's special
Welcome to Cambridge Park, an exclusive gated patio home community nestled in the serene enclave of Applewood! This well maintained ranch-style patio home offers tranquil living shielded from thru traffic. Thoughtfully designed layout boasting vaulted ceilings & large rooms. Recently (2024) upgraded w/ 100% waterproof luxury vinyl plank flooring, the entire main floor presents a seamless, sophisticated aesthetic throughout. Greet your guests in the elegant Foyer featuring pendant lighting. Living room w/ vaulted ceilings, new ceiling fan & modern gas fireplace w/ sleek new tile creates a cozy ambiance while seamlessly flowing into the dining room and kitchen. The kitchen features newly installed Thinscape Wilsonart® countertops—European inspired, engineered for durability and elegance, stainless steel appliances, a breakfast nook bathed in bay window natural light, ample cabinet space, and a convenient pantry. Primary bedroom suite w/ bay window, vaulted ceiling, & spacious walk-in closet. Ensuite bath indulges w/ jet tub, shower, and double sinks set amidst ample counter space. Guest bedroom, full bath, and a well-appointed laundry room round out the main floor. The finished basement, offers a large family/rec room, modern 3/4 bath, and ample storage in 3 areas plus a crawl space. Outdoors, enjoy the rare, fenced yard, off the covered deck—ideal for pets. Huge, enclosed, front, covered patio perfect for eating al fresco. 2-car attached garage w/ ample cabinetry & countertop workspace. Located mere minutes from Lutheran Hospital, light rail access, and I-70, this home offers effortless connectivity. Walking distance to Sprouts, Starbucks, Appleridge Cafe, shopping & dining, plus access to the green belt & the Wheat Ridge Recreation Center!
With central proximity to many amenities plus the HOA exterior maintenance, this property epitomizes walkability and worry-free living at its finest. Don’t miss the opportunity to make this exquisite residence your own!
Zillow last checked: 8 hours ago
Listing updated: October 01, 2024 at 11:01am
Listed by:
Molly Henry 303-929-6689 mollyvhenry@gmail.com,
RE/MAX Professionals
Bought with:
Danette Fossceco, 100074313
HomeSmart
Source: REcolorado,MLS#: 2689385
Facts & features
Interior
Bedrooms & bathrooms
- Bedrooms: 2
- Bathrooms: 3
- Full bathrooms: 2
- 3/4 bathrooms: 1
- Main level bathrooms: 2
- Main level bedrooms: 2
Primary bedroom
- Description: New 100% Waterproof Lvp Flooring! Bay Window, Vaulted Ceiling With Fan, Attached Ensuite Bathroom.
- Level: Main
- Area: 200.83 Square Feet
- Dimensions: 15.1 x 13.3
Bedroom
- Description: New 100% Waterproof Lvp Flooring! Perfect Size For Queen Bedroom Set, Full Bathroom Just Outside Of This Room In Hallway
- Level: Main
- Area: 143.51 Square Feet
- Dimensions: 12.7 x 11.3
Primary bathroom
- Description: New 100% Waterproof Lvp Flooring! Walk-In Closet! 5 Piece Bath With Jet Soaking Tub, Walk-In Shower, Double Sinks, Lots Of Counter Space And Cabinets, Separate Commode Area.
- Level: Main
- Area: 160.46 Square Feet
- Dimensions: 14.2 x 11.3
Bathroom
- Description: New 100% Waterproof Lvp Flooring, Full Bathroom, Updated.
- Level: Main
- Area: 40 Square Feet
- Dimensions: 5 x 8
Bathroom
- Description: Large Bathroom With Vinyl Flooring, Shower, Sink, Commode And Egress Window For Lots Of Light!
- Level: Basement
- Area: 77.76 Square Feet
- Dimensions: 8.1 x 9.6
Dining room
- Description: New Luxury Vinyl Plank Flooring! Pendant Light, Door Leading To Covered Deck!
- Level: Main
- Area: 113.6 Square Feet
- Dimensions: 14.2 x 8
Family room
- Description: Large, Finished Basement, With Egress Window, 3 Large Storage Areas, Plus A Crawl Space For Added Storage.
- Level: Basement
- Area: 708.12 Square Feet
- Dimensions: 25.2 x 28.1
Kitchen
- Description: New Engineered Composite Solid Surface Countertops!! New Stainless Steel Appliances To Include Wall Oven, Microwave, Fridge, Dishwasher. New Luxury Vinyl Plank Flooring! Designated Eat-In Space With Bay Window, Plus Bar-Heigh Counter Seating!
- Level: Main
- Area: 512.38 Square Feet
- Dimensions: 18.7 x 27.4
Laundry
- Description: New 100% Waterproof Lvp Flooring, New Composite Countertops! Washer/Dryer Included! Ample Cabinetry For Storage!
- Level: Main
- Area: 50.88 Square Feet
- Dimensions: 5.3 x 9.6
Living room
- Description: New 100% Waterproof Lvp Flooring! New Ceiling Fan! New Modern Tile Around The Gas Fireplace!
- Level: Main
- Area: 364.08 Square Feet
- Dimensions: 24.6 x 14.8
Heating
- Forced Air
Cooling
- Central Air
Appliances
- Included: Convection Oven, Cooktop, Dishwasher, Disposal, Down Draft, Dryer, Gas Water Heater, Microwave, Refrigerator, Washer
- Laundry: In Unit
Features
- Ceiling Fan(s), Eat-in Kitchen, Entrance Foyer, Five Piece Bath, High Ceilings, Open Floorplan, Pantry, Primary Suite, Smoke Free, Solid Surface Counters, Vaulted Ceiling(s), Walk-In Closet(s)
- Flooring: Carpet, Vinyl
- Windows: Bay Window(s), Double Pane Windows, Window Coverings
- Basement: Crawl Space,Daylight,Finished,Partial,Sump Pump
- Number of fireplaces: 1
- Fireplace features: Gas Log, Living Room
Interior area
- Total structure area: 2,644
- Total interior livable area: 2,644 sqft
- Finished area above ground: 1,654
- Finished area below ground: 0
Property
Parking
- Total spaces: 2
- Parking features: Dry Walled
- Attached garage spaces: 2
Features
- Levels: One
- Stories: 1
- Patio & porch: Covered, Deck, Front Porch, Patio
- Exterior features: Gas Valve, Private Yard
- Fencing: Partial
Lot
- Size: 6,671 sqft
- Features: Cul-De-Sac
Details
- Parcel number: 422605
- Special conditions: Standard
Construction
Type & style
- Home type: SingleFamily
- Architectural style: Traditional
- Property subtype: Single Family Residence
Materials
- Frame
- Foundation: Structural
- Roof: Composition
Condition
- Updated/Remodeled
- Year built: 1998
Utilities & green energy
- Sewer: Public Sewer
- Water: Public
Community & neighborhood
Security
- Security features: Carbon Monoxide Detector(s), Smoke Detector(s)
Location
- Region: Wheat Ridge
- Subdivision: Cambridge Park
HOA & financial
HOA
- Has HOA: Yes
- HOA fee: $350 monthly
- Amenities included: Clubhouse, Gated, Parking
- Services included: Exterior Maintenance w/out Roof, Maintenance Grounds, Recycling, Snow Removal
- Association name: Campridge Park HOA
- Association phone: 303-233-4646
Other
Other facts
- Listing terms: Cash,Conventional,FHA,VA Loan
- Ownership: Individual
- Road surface type: Paved
Price history
| Date | Event | Price |
|---|---|---|
| 5/22/2024 | Sold | $736,000+1.5%$278/sqft |
Source: | ||
| 4/17/2024 | Pending sale | $725,000$274/sqft |
Source: | ||
| 4/11/2024 | Listed for sale | $725,000+34.6%$274/sqft |
Source: | ||
| 11/26/2019 | Sold | $538,500-2.1%$204/sqft |
Source: | ||
| 10/25/2019 | Pending sale | $550,000$208/sqft |
Source: RE/MAX ALLIANCE #5379741 Report a problem | ||
Public tax history
| Year | Property taxes | Tax assessment |
|---|---|---|
| 2024 | $3,768 +4.3% | $39,592 |
| 2023 | $3,612 -1.5% | $39,592 +6% |
| 2022 | $3,667 +8% | $37,346 -2.8% |
Find assessor info on the county website
Neighborhood: 80033
Nearby schools
GreatSchools rating
- 7/10Prospect Valley Elementary SchoolGrades: K-5Distance: 0.7 mi
- 5/10Everitt Middle SchoolGrades: 6-8Distance: 0.3 mi
- 7/10Wheat Ridge High SchoolGrades: 9-12Distance: 0.7 mi
Schools provided by the listing agent
- Elementary: Prospect Valley
- Middle: Everitt
- High: Wheat Ridge
- District: Jefferson County R-1
Source: REcolorado. This data may not be complete. We recommend contacting the local school district to confirm school assignments for this home.
Get a cash offer in 3 minutes
Find out how much your home could sell for in as little as 3 minutes with a no-obligation cash offer.
Estimated market value$733,500
Get a cash offer in 3 minutes
Find out how much your home could sell for in as little as 3 minutes with a no-obligation cash offer.
Estimated market value
$733,500


