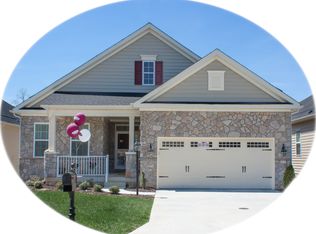Sold
$599,000
4015 Knox Rd, Williamsburg, VA 23188
4beds
3,278sqft
Single Family Residence
Built in 2013
5,357.88 Square Feet Lot
$601,500 Zestimate®
$183/sqft
$3,176 Estimated rent
Home value
$601,500
$553,000 - $656,000
$3,176/mo
Zestimate® history
Loading...
Owner options
Explore your selling options
What's special
Welcome Home to this well designed "Huntley" with freshly painted neutral color throughout main living area on the first flr. An impressive brick front & spacious covered front porch welcomes you. The main flr has a perfect design & flow for everyday living & for entertaining. Enjoy the gourmet kitchen: shaker style cabinets, dbl ovens, appliance upgrades, custom backsplash, generous granite countertops & custom added cabinet section. Large PRB showcases wood flrs, two custom closets & very spacious BA area w/updated shower. Two guest bedrms & Flex Rm w/French Doors add to the convenience of a great first flr design! The Lower Level completes the charm of this home: fun rec rm, 4th BR & unfin space for storage & workshop space. Covered upper deck, covered patio, & extended patio great for outdoor living. Lush landscaping with Toro full yard Irrigation System. Addl upgrades: trim package, Whole Home Generator, Water Purification system, newer appliances & water heater. Move-in Ready!
Zillow last checked: 8 hours ago
Listing updated: May 23, 2025 at 01:19am
Listed by:
Jane Potter-Poole,
Williamsburg Realty 757-903-0450
Bought with:
Nan Piland
Liz Moore & Associates LLC
Source: REIN Inc.,MLS#: 10571271
Facts & features
Interior
Bedrooms & bathrooms
- Bedrooms: 4
- Bathrooms: 3
- Full bathrooms: 3
Primary bedroom
- Level: First
- Dimensions: 19X14
Bedroom
- Level: First
- Dimensions: 12X11
Bedroom
- Level: First
- Dimensions: 12X12
Bedroom
- Level: Basement
- Dimensions: 19X10
Dining room
- Level: First
- Dimensions: 14X17
Family room
- Level: First
- Dimensions: 6.8X12
Kitchen
- Level: First
- Dimensions: 12X11
Utility room
- Level: First
- Dimensions: 7X6
Heating
- Forced Air, Natural Gas
Cooling
- Central Air
Appliances
- Included: Dishwasher, Disposal, Dryer, Microwave, Refrigerator, Washer, Electric Water Heater
Features
- Primary Sink-Double, Walk-In Closet(s), Ceiling Fan(s), Entrance Foyer, Pantry
- Flooring: Carpet, Ceramic Tile, Wood
- Windows: Window Treatments
- Has basement: No
- Number of fireplaces: 1
- Fireplace features: Fireplace Gas-natural
Interior area
- Total interior livable area: 3,278 sqft
Property
Parking
- Total spaces: 2
- Parking features: Garage Att 2 Car, Driveway, Garage Door Opener
- Attached garage spaces: 2
- Has uncovered spaces: Yes
Features
- Stories: 2
- Patio & porch: Deck, Porch
- Pool features: None, Association
- Fencing: None
- Waterfront features: Not Waterfront
Lot
- Size: 5,357 sqft
Details
- Parcel number: 3120700025
- Zoning: MU
- Other equipment: Attic Fan, Backup Generator
Construction
Type & style
- Home type: SingleFamily
- Architectural style: Transitional
- Property subtype: Single Family Residence
Materials
- Brick, Vinyl Siding
- Foundation: Basement
- Roof: Asphalt Shingle
Condition
- New construction: No
- Year built: 2013
Utilities & green energy
- Sewer: City/County
- Water: City/County
Community & neighborhood
Senior living
- Senior community: Yes
Location
- Region: Williamsburg
- Subdivision: Colonial Heritage
HOA & financial
HOA
- Has HOA: Yes
- HOA fee: $320 monthly
- Amenities included: Clubhouse, Fitness Center, Gated, Golf Course, Pool, Security, Tennis Court(s)
Price history
Price history is unavailable.
Public tax history
| Year | Property taxes | Tax assessment |
|---|---|---|
| 2025 | $4,635 | $558,400 |
| 2024 | $4,635 +24.4% | $558,400 +24.4% |
| 2023 | $3,724 | $448,700 |
Find assessor info on the county website
Neighborhood: 23188
Nearby schools
GreatSchools rating
- 8/10Norge Elementary SchoolGrades: PK-5Distance: 2 mi
- 7/10Toano Middle SchoolGrades: 6-8Distance: 3.1 mi
- 6/10Warhill High SchoolGrades: 9-12Distance: 1.2 mi
Schools provided by the listing agent
- Elementary: Norge Elementary
- Middle: Toano Middle
- High: Warhill
Source: REIN Inc.. This data may not be complete. We recommend contacting the local school district to confirm school assignments for this home.

Get pre-qualified for a loan
At Zillow Home Loans, we can pre-qualify you in as little as 5 minutes with no impact to your credit score.An equal housing lender. NMLS #10287.
Sell for more on Zillow
Get a free Zillow Showcase℠ listing and you could sell for .
$601,500
2% more+ $12,030
With Zillow Showcase(estimated)
$613,530