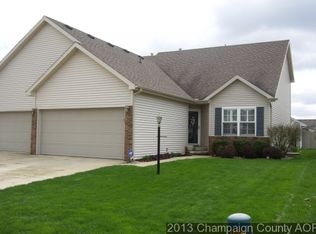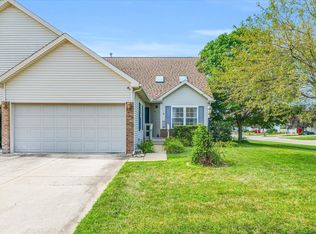THIS FLOOR PLAN OFFERS TWO MASTER BEDROOMS ONE ON MAIN LEVEL AND ONE ON SECOND LEVEL. A HUGE WALK-IN CLOSET IN SECOND LEVEL MASTER BEDROOM. READY TO MOVE INTO! NEW GARAGE DOOR OPENER. MASTER SHOWER DOOR RECENTLY UPDATED. EXPANDED PATIO OFF KITCHEN HAS NEW PATIO PAVERS. NEW GARBAGE DISPOSAL.VAULTED CEILING IN LIVING ROOM. ROUGHED IN BATH WITH INJECTION PUMP IN BASEMENT. EGRESS WINDOW IN BASMEMENT FOR FUTURE BEDROOM. WASHER AND DRYER NEOGOTIABLE. CLOSE TO PARK. THIS IS A MUST SEE HOME. DON'T MISS THE VIRTUAL TOUR.
This property is off market, which means it's not currently listed for sale or rent on Zillow. This may be different from what's available on other websites or public sources.

