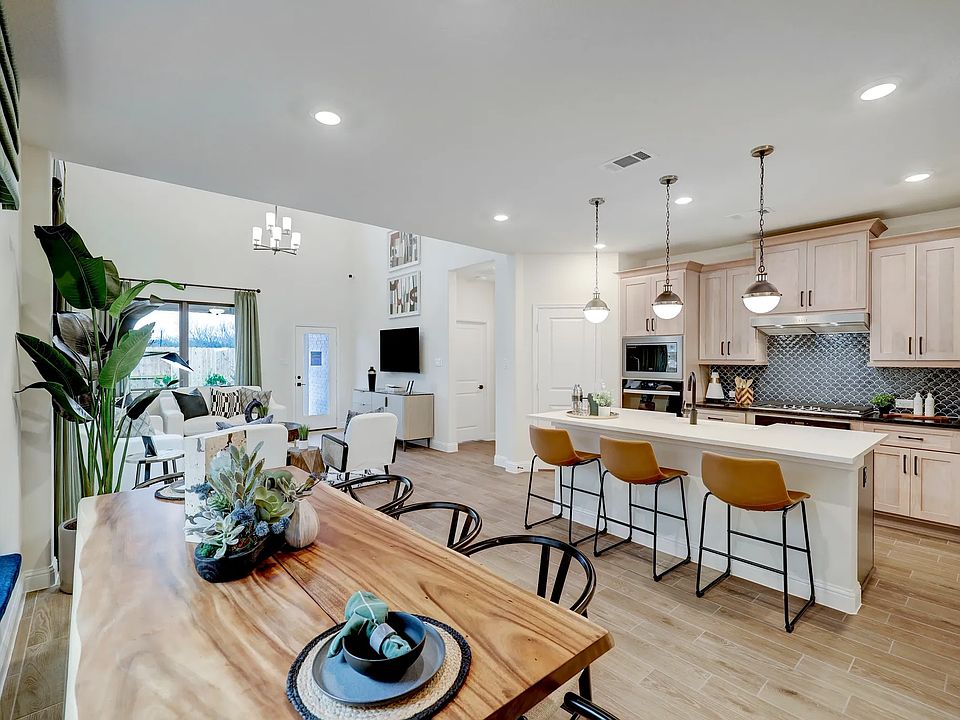Perfectly sized one-story, 3 bedroom, 2 bath home with study and high ceilings throughout, creating a comfortable open kitchen, dining, and living space with wood-like tile spanning the area. The kitchen is inspired by a built-in Wi-Fi oven with an air-fryer option and 36 36-inch five-burner gas stove top. The primary bedroom continues with the high ceilings and large windows that let in lots of light, while the bathroom offers a large walk-in shower. The entire home has smart home capabilities and comes with a built-in Wi-Fi router that will help you connect all the smart features of your Shea home. We are building in the front of Sienna, just 2 miles from HWY 6 in the village of Bees Crossing. Shea Homes builds smart, functional homes for today’s living without compromising form and function.
New construction
$428,990
4015 Honeyspring Dr, Missouri City, TX 77459
3beds
1,714sqft
Single Family Residence
Built in 2024
5,401.44 Square Feet Lot
$415,900 Zestimate®
$250/sqft
$129/mo HOA
- 21 days
- on Zillow |
- 77 |
- 5 |
Zillow last checked: 7 hours ago
Listing updated: July 01, 2025 at 12:13pm
Listed by:
Jimmy Franklin 281-347-2200,
Shea Homes
Source: HAR,MLS#: 41084990
Travel times
Schedule tour
Select your preferred tour type — either in-person or real-time video tour — then discuss available options with the builder representative you're connected with.
Select a date
Facts & features
Interior
Bedrooms & bathrooms
- Bedrooms: 3
- Bathrooms: 2
- Full bathrooms: 2
Kitchen
- Features: Kitchen Island, Kitchen open to Family Room, Pantry
Heating
- Natural Gas
Cooling
- Electric
Appliances
- Included: ENERGY STAR Qualified Appliances, Water Heater, Disposal, Convection Oven, Electric Oven, Microwave, Gas Cooktop, Dishwasher
- Laundry: Electric Dryer Hookup, Washer Hookup
Features
- High Ceilings, Prewired for Alarm System, Walk-In Closet(s)
- Flooring: Carpet, Laminate, Tile
Interior area
- Total structure area: 1,714
- Total interior livable area: 1,714 sqft
Property
Parking
- Total spaces: 2
- Parking features: Attached, Garage Door Opener
- Attached garage spaces: 2
Features
- Stories: 1
- Patio & porch: Covered, Porch
- Fencing: Back Yard
Lot
- Size: 5,401.44 Square Feet
- Features: Subdivided, 0 Up To 1/4 Acre
Details
- Parcel number: 8132310020110907
Construction
Type & style
- Home type: SingleFamily
- Architectural style: Contemporary,Traditional
- Property subtype: Single Family Residence
Materials
- Batts Insulation, Blown-In Insulation, Brick, Cement Siding
- Foundation: Slab
- Roof: Composition
Condition
- New construction: Yes
- Year built: 2024
Details
- Builder name: Shea Homes
Utilities & green energy
- Water: Water District
Green energy
- Green verification: Green Built Gulf Coast, HERS Index Score
- Energy efficient items: Attic Vents, Thermostat, Lighting, HVAC, HVAC>13 SEER
Community & HOA
Community
- Security: Prewired for Alarm System
- Subdivision: Sienna 40
HOA
- Has HOA: Yes
- HOA fee: $1,543 annually
Location
- Region: Missouri City
Financial & listing details
- Price per square foot: $250/sqft
- Date on market: 6/16/2025
- Listing terms: Cash,Conventional,FHA,Investor,VA Loan
- Ownership: Full Ownership
- Road surface type: Concrete, Curbs
About the community
Experience Sienna 40', a new construction home community within the 10,000+ acre master-planned community of Sienna. Less than 30 miles from Houston, with a Fort Bend County location featuring stunning natural landscapes, terrific community amenities, and nearby schools in Fort Bend ISD, Sienna 40' is a remarkable place to call home. Embracing the outdoors has never been easier, with 34 local neighborhood parks, miles of walking trails, a waterpark and numerous pools, an 18-hole golf course, horse stables, and a 160-acre sports park.
Source: Shea Homes

