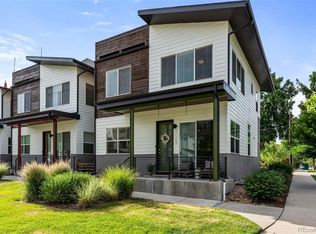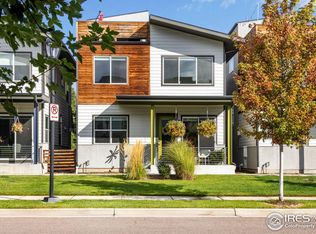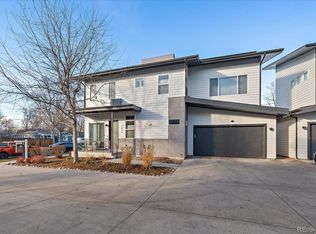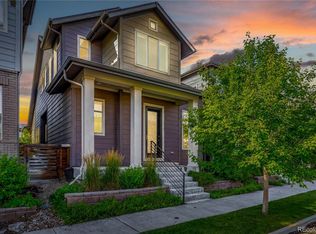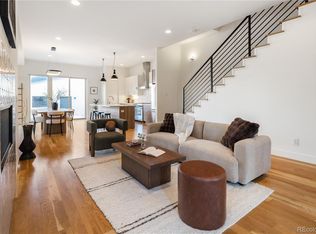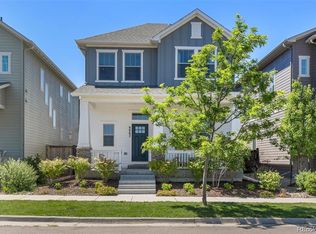Contemporary single family home features an open concept main floor. Modern kitchen with SS appliances and large quartz island. Luxury vinyl plank flooring throughout main and upper level. Great location close to Sloan's Lake; walk to numerous restaurants and parks. Private roof-top deck tops it off with front range views. The perfect spot to start and end your day. Primary suite includes a floating tub, double quartz vanity and customized walk-in closet. Buyer to verify sq footage and schools.
For sale
$860,000
4015 Fenton Court, Wheat Ridge, CO 80212
4beds
2,942sqft
Est.:
Single Family Residence
Built in 2017
1,149 Square Feet Lot
$-- Zestimate®
$292/sqft
$450/mo HOA
What's special
Front range viewsPrivate roof-top deckPrimary suiteCustomized walk-in closetFloating tubLarge quartz islandDouble quartz vanity
- 79 days |
- 666 |
- 12 |
Zillow last checked: 8 hours ago
Listing updated: January 10, 2026 at 01:06pm
Listed by:
Steve Redmond 303-359-7559 sredmond@livsothebysrealty.com,
LIV Sotheby's International Realty
Source: REcolorado,MLS#: 3413651
Tour with a local agent
Facts & features
Interior
Bedrooms & bathrooms
- Bedrooms: 4
- Bathrooms: 5
- Full bathrooms: 3
- 1/2 bathrooms: 2
- Main level bathrooms: 1
Bedroom
- Description: Vinyl
- Features: Primary Suite
- Level: Upper
- Area: 195 Square Feet
- Dimensions: 15 x 13
Bedroom
- Level: Upper
Bedroom
- Level: Upper
Bedroom
- Level: Basement
Bathroom
- Level: Main
Bathroom
- Features: Primary Suite
- Level: Upper
Bathroom
- Level: Upper
Bathroom
- Level: Basement
Bathroom
- Level: Basement
Dining room
- Description: Vinyl
- Level: Main
Kitchen
- Description: Vinyl
- Level: Main
- Area: 304 Square Feet
- Dimensions: 19 x 16
Laundry
- Description: Vinyl
- Level: Basement
- Area: 100 Square Feet
- Dimensions: 10 x 10
Living room
- Description: Vinyl
- Level: Main
- Area: 364 Square Feet
- Dimensions: 26 x 14
Heating
- Forced Air, Natural Gas
Cooling
- Central Air
Appliances
- Included: Dishwasher, Microwave, Refrigerator
Features
- Kitchen Island, Open Floorplan, Walk-In Closet(s)
- Flooring: Vinyl
- Windows: Window Coverings
- Basement: Finished
- Number of fireplaces: 1
- Fireplace features: Gas Log, Living Room
- Common walls with other units/homes: No Common Walls,No One Above,No One Below
Interior area
- Total structure area: 2,942
- Total interior livable area: 2,942 sqft
- Finished area above ground: 2,162
- Finished area below ground: 0
Video & virtual tour
Property
Parking
- Total spaces: 2
- Parking features: Concrete
- Attached garage spaces: 2
Features
- Levels: Two
- Stories: 2
- Patio & porch: Patio, Rooftop
- Exterior features: Balcony
- Fencing: Partial
Lot
- Size: 1,149 Square Feet
Details
- Parcel number: 502998
- Special conditions: Standard
Construction
Type & style
- Home type: SingleFamily
- Architectural style: Contemporary
- Property subtype: Single Family Residence
Materials
- Frame, Wood Siding
- Roof: Composition
Condition
- Year built: 2017
Utilities & green energy
- Sewer: Public Sewer
- Water: Public
- Utilities for property: Electricity Connected, Natural Gas Connected
Community & HOA
Community
- Subdivision: Incarnation Residences Ph4
HOA
- Has HOA: Yes
- Services included: Reserve Fund, Maintenance Grounds, Maintenance Structure, Snow Removal, Trash
- HOA fee: $450 monthly
- HOA name: Incarnation HOA
- HOA phone: 303-532-4481
Location
- Region: Wheat Ridge
Financial & listing details
- Price per square foot: $292/sqft
- Tax assessed value: $755,204
- Annual tax amount: $4,437
- Date on market: 11/10/2025
- Listing terms: Cash,Conventional
- Exclusions: Seller`s Personal Property
- Ownership: Individual
- Electric utility on property: Yes
- Road surface type: Paved
Estimated market value
Not available
Estimated sales range
Not available
Not available
Price history
Price history
| Date | Event | Price |
|---|---|---|
| 11/10/2025 | Listed for sale | $860,000+7.5%$292/sqft |
Source: | ||
| 12/2/2022 | Sold | $800,000-9.1%$272/sqft |
Source: | ||
| 10/31/2022 | Pending sale | $880,000$299/sqft |
Source: | ||
| 9/8/2022 | Listed for sale | $880,000+3.5%$299/sqft |
Source: | ||
| 3/22/2022 | Sold | $850,000+11.8%$289/sqft |
Source: Public Record Report a problem | ||
Public tax history
Public tax history
| Year | Property taxes | Tax assessment |
|---|---|---|
| 2024 | $4,424 +32.6% | $50,599 |
| 2023 | $3,335 -1.4% | $50,599 +35.1% |
| 2022 | $3,382 +2.4% | $37,465 -2.8% |
Find assessor info on the county website
BuyAbility℠ payment
Est. payment
$5,203/mo
Principal & interest
$4086
HOA Fees
$450
Other costs
$667
Climate risks
Neighborhood: 80212
Nearby schools
GreatSchools rating
- 5/10Stevens Elementary SchoolGrades: PK-5Distance: 0.8 mi
- 5/10Everitt Middle SchoolGrades: 6-8Distance: 2.5 mi
- 7/10Wheat Ridge High SchoolGrades: 9-12Distance: 2.4 mi
Schools provided by the listing agent
- Elementary: Stevens
- Middle: Everitt
- High: Wheat Ridge
- District: Jefferson County R-1
Source: REcolorado. This data may not be complete. We recommend contacting the local school district to confirm school assignments for this home.
- Loading
- Loading
