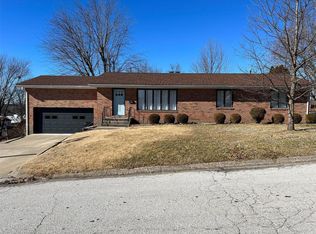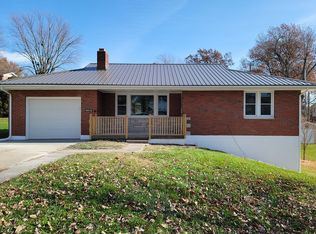Closed
Listing Provided by:
Jan L Brown 573-406-3525,
Century 21 Broughton Team
Bought with: RE/MAX Realty Shop
Price Unknown
4015 Edgewood Rd, Hannibal, MO 63401
3beds
1,170sqft
Single Family Residence
Built in 1957
0.28 Acres Lot
$200,900 Zestimate®
$--/sqft
$1,394 Estimated rent
Home value
$200,900
Estimated sales range
Not available
$1,394/mo
Zestimate® history
Loading...
Owner options
Explore your selling options
What's special
Well-built home sitting on two lots needs for new owner. This is a three-bedroom one bath home with wood floors throughout except the tiled bath. Full basement with laundry room, walkout to large, fenced yard and swing set can convey. Owners are leaving all building supplies to finish basement bathroom. Shed sitting on extra lot will convey. Close to shopping and walking distance to schools. Location, location, location!
Zillow last checked: 8 hours ago
Listing updated: April 28, 2025 at 04:20pm
Listing Provided by:
Jan L Brown 573-406-3525,
Century 21 Broughton Team
Bought with:
Elisha D Koenig, 2015015056
RE/MAX Realty Shop
Source: MARIS,MLS#: 24034242 Originating MLS: Mark Twain Association of REALTORS
Originating MLS: Mark Twain Association of REALTORS
Facts & features
Interior
Bedrooms & bathrooms
- Bedrooms: 3
- Bathrooms: 1
- Full bathrooms: 1
- Main level bathrooms: 1
- Main level bedrooms: 3
Bedroom
- Features: Floor Covering: Wood, Wall Covering: Some
- Level: Main
- Area: 110
- Dimensions: 11x10
Bedroom
- Features: Floor Covering: Wood, Wall Covering: Some
- Level: Main
- Area: 224
- Dimensions: 14x16
Bedroom
- Features: Floor Covering: Wood, Wall Covering: Some
- Level: Main
- Area: 143
- Dimensions: 13x11
Bathroom
- Level: Main
Dining room
- Features: Floor Covering: Wood, Wall Covering: Some
- Level: Main
- Area: 88
- Dimensions: 11x8
Kitchen
- Features: Floor Covering: Laminate, Wall Covering: Some
- Level: Main
- Area: 88
- Dimensions: 11x8
Living room
- Features: Floor Covering: Wood, Wall Covering: Some
- Level: Main
- Area: 299
- Dimensions: 23x13
Heating
- Natural Gas, Baseboard, Forced Air
Cooling
- Ceiling Fan(s), Gas, Central Air
Appliances
- Included: Dishwasher, Dryer, Microwave, Electric Range, Electric Oven, Refrigerator, Washer, Gas Water Heater
Features
- Bookcases, Center Hall Floorplan, Solid Surface Countertop(s), Kitchen/Dining Room Combo
- Flooring: Hardwood
- Basement: Concrete,Unfinished,Walk-Out Access
- Has fireplace: No
Interior area
- Total structure area: 1,170
- Total interior livable area: 1,170 sqft
- Finished area above ground: 1,170
- Finished area below ground: 1,170
Property
Parking
- Total spaces: 1
- Parking features: Attached, Garage, Off Street
- Attached garage spaces: 1
Features
- Levels: One
Lot
- Size: 0.28 Acres
- Dimensions: 100 x 124
Details
- Additional structures: Shed(s)
- Parcel number: 010.04.19.3.07.016.000
- Special conditions: Standard
Construction
Type & style
- Home type: SingleFamily
- Architectural style: Traditional,Ranch
- Property subtype: Single Family Residence
Condition
- Year built: 1957
Utilities & green energy
- Sewer: Public Sewer
- Water: Public
Community & neighborhood
Security
- Security features: Security System Owned
Location
- Region: Hannibal
- Subdivision: Hill Haven
Other
Other facts
- Listing terms: Cash,Conventional,FHA,Other,USDA Loan,VA Loan
- Ownership: Private
- Road surface type: Concrete
Price history
| Date | Event | Price |
|---|---|---|
| 7/19/2024 | Sold | -- |
Source: | ||
| 6/3/2024 | Contingent | $190,000$162/sqft |
Source: | ||
| 5/30/2024 | Price change | $190,000+35.7%$162/sqft |
Source: | ||
| 11/23/2021 | Pending sale | $140,000$120/sqft |
Source: | ||
| 11/22/2021 | Sold | -- |
Source: | ||
Public tax history
| Year | Property taxes | Tax assessment |
|---|---|---|
| 2024 | $779 +6.8% | $11,680 |
| 2023 | $729 +0.2% | $11,680 |
| 2022 | $728 +0.7% | $11,680 |
Find assessor info on the county website
Neighborhood: 63401
Nearby schools
GreatSchools rating
- 5/10Veterans Elementary SchoolGrades: K-5Distance: 1.7 mi
- 4/10Hannibal Middle SchoolGrades: 6-8Distance: 0.5 mi
- 5/10Hannibal Sr. High SchoolGrades: 9-12Distance: 0.3 mi
Schools provided by the listing agent
- Elementary: Veterans Elem.
- Middle: Hannibal Middle
- High: Hannibal Sr. High
Source: MARIS. This data may not be complete. We recommend contacting the local school district to confirm school assignments for this home.

