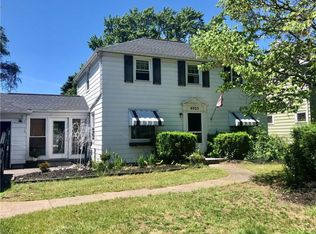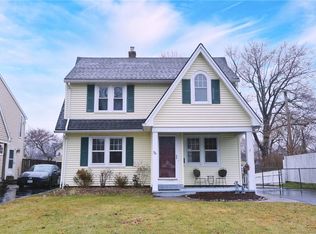This One Has Been Redone! Kitchen Features Large Island and Brand New SS Appliances, Light Fixtures, New Wide Plank Laminate Flooring. New Carpeting in All of the Bedrooms. Fresh Paint Throughout Interior and Exterior. Brand New First Floor Full Bath w/ Tile Shower, Second Floor Full Bath Boast New Vanity, Lighting and Ceramic Tile Flooring. You Will Love the First Floor Laundry and Mud Room. Enjoy Your Summers with a Completely Fenced in Yard and In-Ground Pool that has All New Pool Lines, Pump and Liner. New High Efficiency Furnace and Hot Water Heater. This Home is All Ready for You to Move Right In! Delayed Negotiations April 19th at 6 p.m. Please allow 24 hour life of offer.
This property is off market, which means it's not currently listed for sale or rent on Zillow. This may be different from what's available on other websites or public sources.

