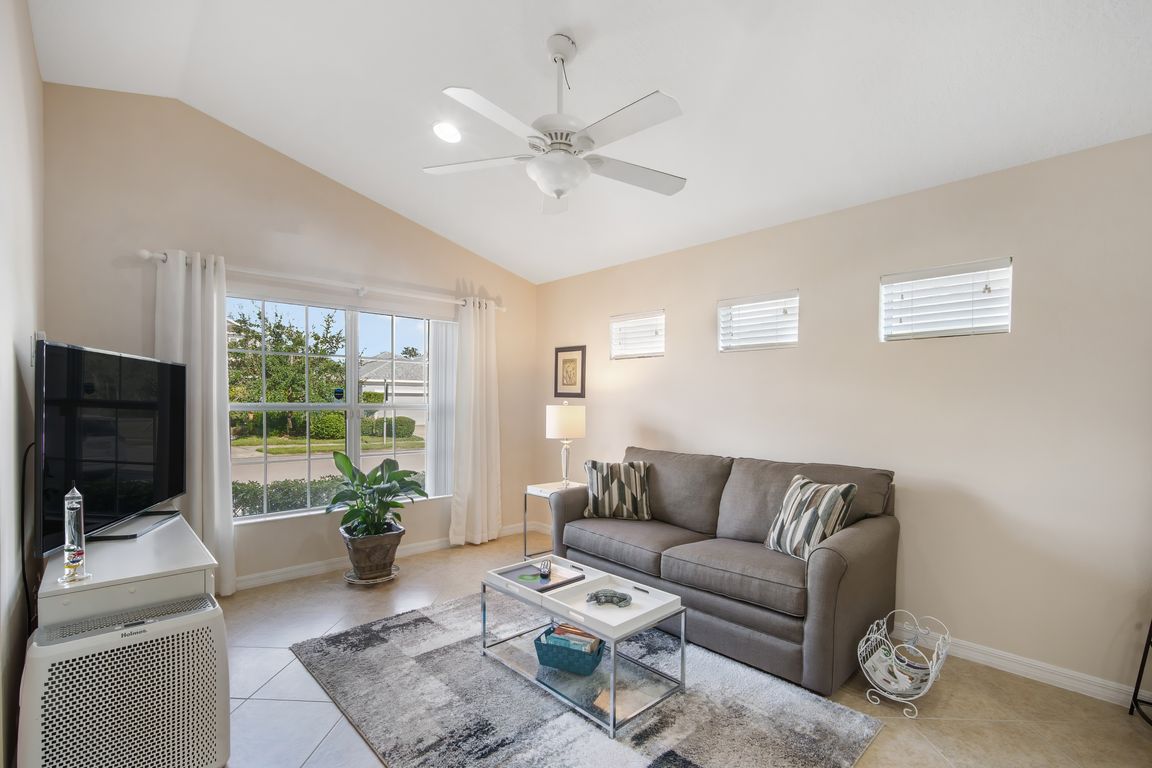
For sale
$300,000
2beds
1,258sqft
4015 Cottage Hill Ave, Parrish, FL 34219
2beds
1,258sqft
Single family residence
Built in 2015
3,663 sqft
2 Attached garage spaces
$238 price/sqft
$179 monthly HOA fee
What's special
Modern finishesTropical palm treeGranite countertopsPrivate bathInviting front porchDesk nookBright open interior
Your Florida Lifestyle Starts Here! Looking for a home that’s stylish, easy to maintain, and packed with amenities? Welcome to SilverLeaf, where this 2-bedroom, 2-bathroom home with a 2-car garage delivers the perfect balance of comfort and convenience—all in one of Parrish’s most desirable communities. ...
- 5 days |
- 475 |
- 25 |
Likely to sell faster than
Source: Stellar MLS,MLS#: TB8433359 Originating MLS: Suncoast Tampa
Originating MLS: Suncoast Tampa
Travel times
Living Room
Kitchen
Primary Bedroom
Zillow last checked: 7 hours ago
Listing updated: October 03, 2025 at 07:20am
Listing Provided by:
Tony Baroni 866-863-9005,
KELLER WILLIAMS SUBURBAN TAMPA 813-684-9500
Source: Stellar MLS,MLS#: TB8433359 Originating MLS: Suncoast Tampa
Originating MLS: Suncoast Tampa

Facts & features
Interior
Bedrooms & bathrooms
- Bedrooms: 2
- Bathrooms: 2
- Full bathrooms: 2
Rooms
- Room types: Utility Room
Primary bedroom
- Features: Walk-In Closet(s)
- Level: First
- Area: 182 Square Feet
- Dimensions: 13x14
Bedroom 2
- Features: Built-in Closet
- Level: First
- Area: 120 Square Feet
- Dimensions: 12x10
Dinette
- Level: First
- Area: 120 Square Feet
- Dimensions: 10x12
Kitchen
- Level: First
- Area: 96 Square Feet
- Dimensions: 8x12
Living room
- Level: First
- Area: 154 Square Feet
- Dimensions: 11x14
Heating
- Central
Cooling
- Central Air
Appliances
- Included: Dishwasher, Microwave, Range, Refrigerator
- Laundry: Inside, Laundry Room
Features
- Cathedral Ceiling(s), Ceiling Fan(s), Eating Space In Kitchen, Open Floorplan, Primary Bedroom Main Floor, Stone Counters, Thermostat, Tray Ceiling(s), Walk-In Closet(s)
- Flooring: Ceramic Tile
- Windows: Hurricane Shutters
- Has fireplace: No
Interior area
- Total structure area: 1,700
- Total interior livable area: 1,258 sqft
Video & virtual tour
Property
Parking
- Total spaces: 2
- Parking features: Alley Access, Garage Door Opener, Garage Faces Rear
- Attached garage spaces: 2
Features
- Levels: One
- Stories: 1
Lot
- Size: 3,663 Square Feet
- Residential vegetation: Mature Landscaping
Details
- Parcel number: 726825109
- Zoning: PDR
- Special conditions: None
Construction
Type & style
- Home type: SingleFamily
- Property subtype: Single Family Residence
Materials
- Block, Stucco
- Foundation: Slab
- Roof: Shingle
Condition
- Completed
- New construction: No
- Year built: 2015
Utilities & green energy
- Sewer: Public Sewer
- Water: Public
- Utilities for property: Electricity Connected, Public
Community & HOA
Community
- Features: Clubhouse, Deed Restrictions, Dog Park, Fitness Center, Playground, Pool
- Subdivision: SILVERLEAF PH I-A
HOA
- Has HOA: Yes
- Amenities included: Basketball Court, Clubhouse, Fitness Center, Playground, Pool
- Services included: Maintenance Grounds
- HOA fee: $179 monthly
- HOA name: Silverleaf HOA /Artemis Lifestyles Services LLC
- HOA phone: 407-705-2190
- Pet fee: $0 monthly
Location
- Region: Parrish
Financial & listing details
- Price per square foot: $238/sqft
- Tax assessed value: $276,963
- Annual tax amount: $2,402
- Date on market: 10/1/2025
- Listing terms: Cash,Conventional,FHA,VA Loan
- Ownership: Fee Simple
- Total actual rent: 0
- Electric utility on property: Yes
- Road surface type: Asphalt