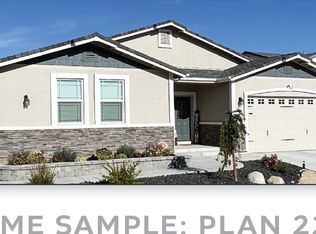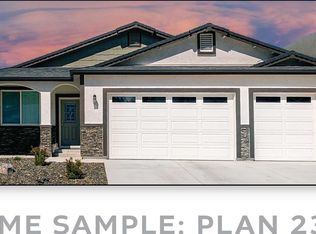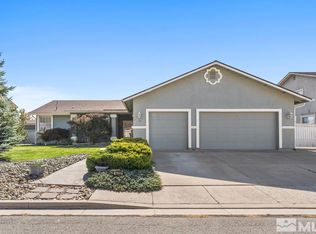Closed
$551,269
4015 Cold Springs Ct, Reno, NV 89508
4beds
2,291sqft
Single Family Residence
Built in 2024
9,147.6 Square Feet Lot
$556,600 Zestimate®
$241/sqft
$2,828 Estimated rent
Home value
$556,600
$507,000 - $612,000
$2,828/mo
Zestimate® history
Loading...
Owner options
Explore your selling options
What's special
PLEASE NOTE: Home images may represent samples of ongoing construction or other completed homes. Welcome to Your Dream Home in Cold Springs! This brand new single-level residence features 4 bedrooms and 3 bathrooms, offering a spacious 2,291sqft of move-in ready living space, along with a generous 3-car garage. The modern exterior is complemented by a fully landscaped front yard., As you enter, you'll be welcomed by a stunning great room with an open concept layout, perfect for entertaining. The kitchen boasts bright white cabinetry, elegant granite countertops, a large island, a pantry, and a stylish tile backsplash, all enhanced by top-of-the-line stainless steel appliances. The primary bedroom is a true retreat, featuring an oversized layout, dual sinks, a walk-in tile shower, and a generously sized closet for all your storage needs. Three additional bedrooms are conveniently located down the hall, providing ample space. The laundry room is equipped with built-in cabinets, offering plenty of storage for all your essentials. Step outside to discover a large oversized backyard, ready for you to bring your outdoor dreams to life. Conveniently located near Highway 395, BLM land, and scenic walking trails, this home offers the perfect blend of comfort and accessibility. Don’t miss the opportunity to make this exquisite property your own!
Zillow last checked: 9 hours ago
Listing updated: August 29, 2025 at 04:42pm
Listed by:
Brittany Smith S.175592 209-304-5610,
RE/MAX Professionals-Reno
Bought with:
Christopher Connolly, S.194508
RE/MAX Professionals-Sparks
Source: NNRMLS,MLS#: 250001396
Facts & features
Interior
Bedrooms & bathrooms
- Bedrooms: 4
- Bathrooms: 3
- Full bathrooms: 3
Heating
- Forced Air, Natural Gas
Cooling
- Central Air, Refrigerated
Appliances
- Included: Dishwasher, Disposal, Gas Range, Microwave
- Laundry: Cabinets, Laundry Area, Laundry Room
Features
- Kitchen Island, Pantry, Master Downstairs, Walk-In Closet(s)
- Flooring: Carpet, Ceramic Tile, Laminate
- Windows: Double Pane Windows
- Has fireplace: No
Interior area
- Total structure area: 2,291
- Total interior livable area: 2,291 sqft
Property
Parking
- Total spaces: 3
- Parking features: Attached
- Attached garage spaces: 3
Features
- Stories: 1
- Exterior features: None
- Fencing: Back Yard,Partial
- Has view: Yes
- View description: Desert, Mountain(s)
Lot
- Size: 9,147 sqft
- Features: Level
Details
- Parcel number: 56619118
- Zoning: Mds
Construction
Type & style
- Home type: SingleFamily
- Property subtype: Single Family Residence
Materials
- Batts Insulation, Stucco
- Foundation: Crawl Space
- Roof: Composition,Pitched,Shingle
Condition
- New construction: Yes
- Year built: 2024
Utilities & green energy
- Sewer: Public Sewer
- Water: Public
- Utilities for property: Electricity Available, Natural Gas Available, Sewer Available, Water Available, Cellular Coverage
Community & neighborhood
Security
- Security features: Smoke Detector(s)
Location
- Region: Reno
HOA & financial
HOA
- Has HOA: Yes
- HOA fee: $132 quarterly
- Amenities included: Maintenance Grounds
Other
Other facts
- Listing terms: 1031 Exchange,Cash,Conventional,FHA,VA Loan
Price history
| Date | Event | Price |
|---|---|---|
| 8/29/2025 | Sold | $551,269+0%$241/sqft |
Source: | ||
| 5/28/2025 | Price change | $551,169+0%$241/sqft |
Source: | ||
| 7/31/2024 | Price change | $551,104-0.5%$241/sqft |
Source: | ||
| 6/25/2024 | Price change | $554,104+1.6%$242/sqft |
Source: | ||
| 3/1/2024 | Price change | $545,361-0.9%$238/sqft |
Source: | ||
Public tax history
| Year | Property taxes | Tax assessment |
|---|---|---|
| 2025 | $4,293 | $138,795 +1184.2% |
| 2024 | -- | $10,808 |
Find assessor info on the county website
Neighborhood: North Valleys
Nearby schools
GreatSchools rating
- 6/10Nancy Gomes Elementary SchoolGrades: PK-5Distance: 0.8 mi
- 2/10Cold Springs Middle SchoolsGrades: 6-8Distance: 1.5 mi
- 2/10North Valleys High SchoolGrades: 9-12Distance: 9.6 mi
Schools provided by the listing agent
- Elementary: Gomes
- Middle: Cold Springs
- High: North Valleys
Source: NNRMLS. This data may not be complete. We recommend contacting the local school district to confirm school assignments for this home.
Get a cash offer in 3 minutes
Find out how much your home could sell for in as little as 3 minutes with a no-obligation cash offer.
Estimated market value$556,600
Get a cash offer in 3 minutes
Find out how much your home could sell for in as little as 3 minutes with a no-obligation cash offer.
Estimated market value
$556,600


