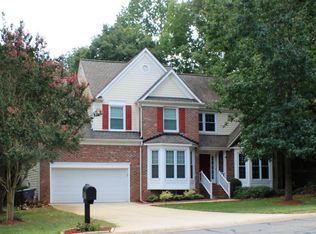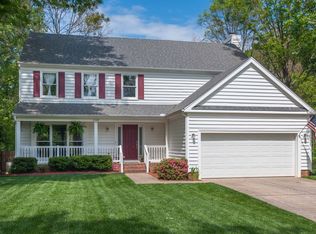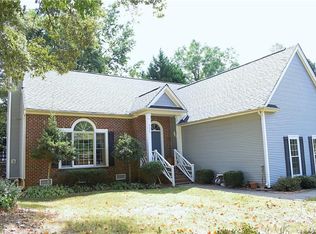Welcome Home to 4015 Brownes Ferry Rd in sought after North Charlotte Cheshunt Community! 4 bedroom, 2.5 bath single family home. Spread out in this open floorplan home that includes formal living at front of home, dining room and a family room at the rear of the home. Kitchen is spacious with plenty of cabinetry and counter space. Enjoy morning coffee in your eat in kitchen looking out the bay window at the lush (maintenance free) backyard with beautiful trees cover. Half bath on lower level complete with laundry room. Upstairs you will find 4 bedrooms. Large primary bedroom has high ceilings and has a beautiful view of the rear yard. Primary bathroom has walk in shower, separate garden tub, dual vanity and large walk-in closet. Pest control and lawn maintenance are included. Convenient access to shopping, dining and major highways. Community has pool and playground. AVAIL FOR JUNE MOVE IN No pets. No smoking. Please note. Fireplace in rear family room is not to be used. App fee is $75 per person over age 18 nonrefundable. Must have credit score over 650 No evictions or owing money to landlords Must make 3x rent in income
This property is off market, which means it's not currently listed for sale or rent on Zillow. This may be different from what's available on other websites or public sources.


