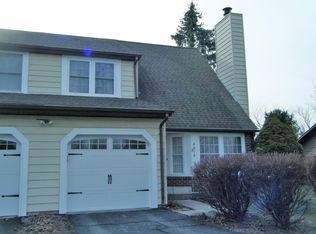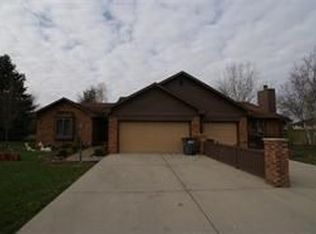Closed
$173,500
4015 Albright Rd, Kokomo, IN 46902
2beds
1,112sqft
Condominium
Built in 1981
-- sqft lot
$183,600 Zestimate®
$--/sqft
$1,114 Estimated rent
Home value
$183,600
$154,000 - $218,000
$1,114/mo
Zestimate® history
Loading...
Owner options
Explore your selling options
What's special
Welcome to this stunning, fully remodeled 1-2 bedroom condo that blends modern design with comfort and convenience. You’ll be greeted by a bright, open floor plan featuring new luxury vinyl plank flooring, fresh paint, and trendy light fixtures throughout. Enjoy the brand-new Heat & Glo direct vent gas fireplace, which adds warmth and ambiance to the space. The kitchen, dining room, and bathrooms have been thoughtfully customized with stylish finishes, and the home comes with all appliances, including a newer refrigerator, and features a new furnace and electrical upgrades for peace of mind. Step outside to your semi-private back patio or enjoy the upper deck, perfect for relaxing! The large, private backyard boasts mature trees, while new landscaping enhances the exterior. Additional perks include a one-car garage with an extra parking space, ample natural light, and a storage shed. Not only is this condo move-in ready, but it also offers the added bonus of no HOA fees, making it a rare find. Situated in a quiet neighborhood with friendly neighbors, you’ll love the peaceful atmosphere!
Zillow last checked: 8 hours ago
Listing updated: April 30, 2025 at 07:09am
Listed by:
Elise Maxwell Main:765-457-7214,
The Hardie Group
Bought with:
Tiffany Rodabaugh, RB14037579
Apple Tree Realty, LLC
Source: IRMLS,MLS#: 202502314
Facts & features
Interior
Bedrooms & bathrooms
- Bedrooms: 2
- Bathrooms: 2
- Full bathrooms: 1
- 1/2 bathrooms: 1
Bedroom 1
- Level: Upper
Bedroom 2
- Level: Upper
Dining room
- Level: Main
- Area: 80
- Dimensions: 8 x 10
Kitchen
- Level: Main
- Area: 84
- Dimensions: 12 x 7
Living room
- Level: Main
- Area: 300
- Dimensions: 20 x 15
Heating
- Electric
Cooling
- Central Air
Appliances
- Included: Disposal, Range/Oven Hook Up Elec, Dishwasher, Microwave, Refrigerator, Washer, Dryer-Electric, Electric Range, Electric Water Heater, Water Softener Owned
- Laundry: Electric Dryer Hookup, Main Level, Washer Hookup
Features
- Ceiling Fan(s), Open Floorplan, Double Vanity, Tub/Shower Combination
- Flooring: Vinyl
- Windows: Window Treatments
- Basement: Crawl Space
- Attic: Pull Down Stairs
- Number of fireplaces: 1
- Fireplace features: Living Room
Interior area
- Total structure area: 1,112
- Total interior livable area: 1,112 sqft
- Finished area above ground: 1,112
- Finished area below ground: 0
Property
Parking
- Total spaces: 1
- Parking features: Attached, Concrete
- Attached garage spaces: 1
- Has uncovered spaces: Yes
Features
- Levels: Two
- Stories: 2
- Patio & porch: Patio
Lot
- Size: 8,537 sqft
- Dimensions: 53 x 167
- Features: Level
Details
- Additional structures: Shed
- Parcel number: 341018428011.000015
Construction
Type & style
- Home type: Condo
- Property subtype: Condominium
Materials
- Brick, Wood Siding
Condition
- New construction: No
- Year built: 1981
Utilities & green energy
- Sewer: City
- Water: City
Community & neighborhood
Location
- Region: Kokomo
- Subdivision: Terrace Meadows
Price history
| Date | Event | Price |
|---|---|---|
| 4/29/2025 | Sold | $173,500-2.3% |
Source: | ||
| 3/31/2025 | Pending sale | $177,500 |
Source: | ||
| 1/24/2025 | Listed for sale | $177,500 |
Source: | ||
Public tax history
Tax history is unavailable.
Neighborhood: 46902
Nearby schools
GreatSchools rating
- 4/10Taylor Primary SchoolGrades: PK-4Distance: 1 mi
- 4/10Taylor Middle SchoolGrades: 5-8Distance: 2.8 mi
- 3/10Taylor High SchoolGrades: 9-12Distance: 2.8 mi
Schools provided by the listing agent
- Elementary: Taylor
- Middle: Taylor
- High: Taylor
- District: Taylor Community School Corp.
Source: IRMLS. This data may not be complete. We recommend contacting the local school district to confirm school assignments for this home.

Get pre-qualified for a loan
At Zillow Home Loans, we can pre-qualify you in as little as 5 minutes with no impact to your credit score.An equal housing lender. NMLS #10287.

