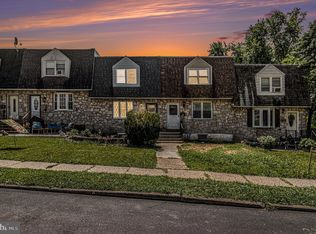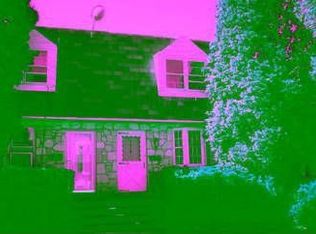Sold for $155,000 on 05/22/25
$155,000
4014 Worrilow Rd, Brookhaven, PA 19015
3beds
1,296sqft
Townhouse
Built in 1967
2,178 Square Feet Lot
$156,700 Zestimate®
$120/sqft
$1,978 Estimated rent
Home value
$156,700
$141,000 - $174,000
$1,978/mo
Zestimate® history
Loading...
Owner options
Explore your selling options
What's special
MULTIPLE OFFERS RECEIVED - PLEASE SUBMIT YOUR HIGHEST AND BEST OFFERS BY FRIDAY APRIL 25TH AT 5PM...Welcome to 4014 Worrilow Rd, located in the quiet, desirable Toby Farms neighborhood of Brookhaven. Come see what Delco living is all about! This spacious home is full of potential and ready for its next chapter. Whether you're a handy buyer looking to create your ideal family home or an investor seeking your next flip or rental, this property is a smart opportunity. Recently renovated comps in the area have sold between $250K–$280K. Inside, you'll find an open layout filled with natural light, complemented by original hardwood floors that are in good shape and ready to shine with refinishing. The main level flows easily from the living room into the dining area and kitchen, with sliding doors leading to a huge rear deck that, with some repair, could become a fantastic outdoor oasis. The home features three generously sized bedrooms with ample closet space, plus a finished basement that can serve as a fourth bedroom, home office, or extra living area. Additional highlights include a private driveway and rear garage—ideal for off-street parking and extra storage. Recent updates include a forced air central heating system and water heater (both replaced within the last 2–3 years), and newer windows in the living and dining rooms, along with updated deck doors installed about 6 years ago. Conveniently located with quick access to public transportation, I-95, and Route 322, commuting is a breeze. Property is to be sold in as-is, where-is condition. Seller is not in the position to make any repairs, and will not offer any credits. This is an estate sale. Don’t miss out—schedule your private tour today and explore the possibilities!
Zillow last checked: 8 hours ago
Listing updated: May 23, 2025 at 08:25am
Listed by:
Adam Valone 908-705-7445,
Coldwell Banker Realty,
Listing Team: The Avenue Team
Bought with:
Alicia Salvo, RS361709
Real of Pennsylvania
Source: Bright MLS,MLS#: PADE2088554
Facts & features
Interior
Bedrooms & bathrooms
- Bedrooms: 3
- Bathrooms: 1
- Full bathrooms: 1
Bedroom 1
- Features: Attic - Access Panel, Flooring - HardWood
- Level: Upper
- Area: 196 Square Feet
- Dimensions: 14 x 14
Bedroom 2
- Features: Flooring - HardWood
- Level: Upper
- Area: 117 Square Feet
- Dimensions: 13 x 9
Bedroom 3
- Features: Flooring - HardWood
- Level: Upper
- Area: 88 Square Feet
- Dimensions: 11 x 8
Bathroom 1
- Features: Skylight(s)
- Level: Upper
Dining room
- Features: Flooring - HardWood, Formal Dining Room
- Level: Main
- Area: 160 Square Feet
- Dimensions: 16 x 10
Kitchen
- Features: Flooring - Vinyl, Kitchen - Gas Cooking
- Level: Main
- Area: 112 Square Feet
- Dimensions: 16 x 7
Living room
- Features: Flooring - HardWood
- Level: Main
- Area: 252 Square Feet
- Dimensions: 14 x 18
Heating
- Forced Air, Central, Natural Gas
Cooling
- Window Unit(s), Electric
Appliances
- Included: Gas Water Heater
Features
- Basement: Heated,Improved,Partially Finished,Rear Entrance,Walk-Out Access
- Has fireplace: No
Interior area
- Total structure area: 1,296
- Total interior livable area: 1,296 sqft
- Finished area above ground: 1,296
- Finished area below ground: 0
Property
Parking
- Total spaces: 3
- Parking features: Basement, Garage Faces Rear, Concrete, Driveway, Attached
- Attached garage spaces: 1
- Uncovered spaces: 2
- Details: Garage Sqft: 200
Accessibility
- Accessibility features: None
Features
- Levels: Two
- Stories: 2
- Pool features: None
- Fencing: Chain Link,Partial
Lot
- Size: 2,178 sqft
- Dimensions: 18.00 x 100.00
Details
- Additional structures: Above Grade, Below Grade
- Parcel number: 07000085709
- Zoning: RESIDENTIAL
- Special conditions: Standard
Construction
Type & style
- Home type: Townhouse
- Architectural style: AirLite
- Property subtype: Townhouse
Materials
- Frame
- Foundation: Block
Condition
- New construction: No
- Year built: 1967
Utilities & green energy
- Sewer: Public Sewer
- Water: Public
Community & neighborhood
Location
- Region: Brookhaven
- Subdivision: Toby Farms
- Municipality: CHESTER TWP
Other
Other facts
- Listing agreement: Exclusive Agency
- Listing terms: Cash,Conventional,Negotiable
- Ownership: Fee Simple
- Road surface type: Paved
Price history
| Date | Event | Price |
|---|---|---|
| 5/22/2025 | Sold | $155,000+6.9%$120/sqft |
Source: | ||
| 4/28/2025 | Contingent | $145,000$112/sqft |
Source: | ||
| 4/22/2025 | Listed for sale | $145,000$112/sqft |
Source: | ||
Public tax history
| Year | Property taxes | Tax assessment |
|---|---|---|
| 2025 | $1,814 +36.9% | $76,130 |
| 2024 | $1,325 -27.3% | $76,130 |
| 2023 | $1,821 | $76,130 |
Find assessor info on the county website
Neighborhood: 19015
Nearby schools
GreatSchools rating
- 3/10Toby Farms Intermediate SchoolGrades: 4-8Distance: 0.4 mi
- 4/10STEM AT SHOWALTERGrades: 7-12Distance: 1 mi
Schools provided by the listing agent
- District: Chester-upland
Source: Bright MLS. This data may not be complete. We recommend contacting the local school district to confirm school assignments for this home.

Get pre-qualified for a loan
At Zillow Home Loans, we can pre-qualify you in as little as 5 minutes with no impact to your credit score.An equal housing lender. NMLS #10287.
Sell for more on Zillow
Get a free Zillow Showcase℠ listing and you could sell for .
$156,700
2% more+ $3,134
With Zillow Showcase(estimated)
$159,834

