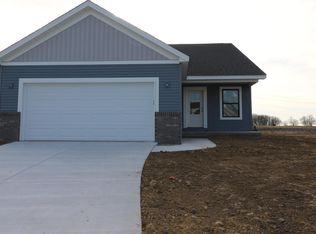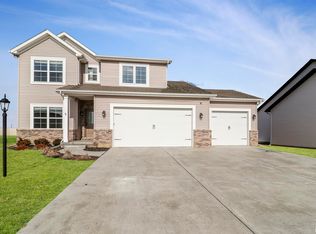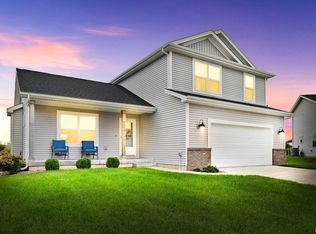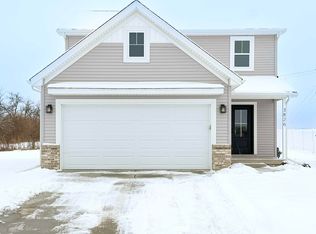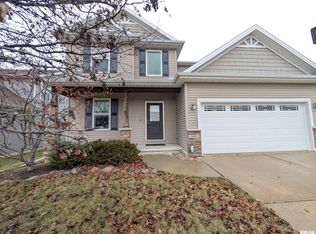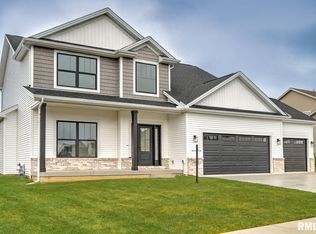Set on a large cul-de-sac setting with lots of level yard space and open sunset views, this newly completed 4BR/3.5BA, 2-story home offers 3 finished levels of comfortable living in Dunlap School District. A bright 2-story foyer with an open staircase leads to a sun-filled great room with large windows, shiplap fireplace accent wall, and stunning wood floors that continue through nearly the entire main floor. The open kitchen features quartz countertops, soft-close cabinetry, breakfast bar, dining area, pantry and the back hall drop zone with built-in lockers and half bath providing functional space for all. Upstairs, the laundry room is conveniently located near all bedrooms. Find a spacious primary suite featuring walk-in closet and private bath with dual sinks and tile flooring, and all bedrooms offer generous walk-in closets. The enjoyment continues to the finished basement family room, additional bedroom with egress window, and full bath—great for guests or work from home space. Built with efficiency in mind: 2x6 exterior walls, 96% efficient furnace, 16 SEER A/C -- this home checks all the boxes!
New construction
$419,900
4014 W Fiona Way, Dunlap, IL 61525
4beds
2,244sqft
Est.:
Single Family Residence, Residential
Built in 2025
10,018.8 Square Feet Lot
$418,300 Zestimate®
$187/sqft
$-- HOA
What's special
Shiplap fireplace accent wallFinished basement family roomOpen sunset viewsLarge cul-de-sac settingOpen kitchenQuartz countertopsBreakfast bar
- 7 days |
- 445 |
- 11 |
Zillow last checked: 8 hours ago
Listing updated: December 05, 2025 at 12:02pm
Listed by:
Wendy S Kolbus 309-208-7720,
RE/MAX Traders Unlimited
Source: RMLS Alliance,MLS#: PA1262682 Originating MLS: Peoria Area Association of Realtors
Originating MLS: Peoria Area Association of Realtors

Tour with a local agent
Facts & features
Interior
Bedrooms & bathrooms
- Bedrooms: 4
- Bathrooms: 4
- Full bathrooms: 3
- 1/2 bathrooms: 1
Bedroom 1
- Level: Upper
- Dimensions: 16ft 8in x 11ft 7in
Bedroom 2
- Level: Upper
- Dimensions: 12ft 5in x 10ft 11in
Bedroom 3
- Level: Upper
- Dimensions: 12ft 5in x 10ft 11in
Bedroom 4
- Level: Basement
- Dimensions: 10ft 9in x 10ft 2in
Other
- Level: Main
- Dimensions: 13ft 9in x 8ft 5in
Other
- Area: 540
Additional level
- Area: 0
Additional room
- Description: Mud Room
- Level: Main
- Dimensions: 9ft 7in x 5ft 1in
Family room
- Level: Basement
- Dimensions: 15ft 3in x 14ft 2in
Great room
- Level: Main
- Dimensions: 16ft 7in x 14ft 3in
Kitchen
- Level: Main
- Dimensions: 13ft 9in x 8ft 2in
Laundry
- Level: Upper
- Dimensions: 5ft 8in x 3ft 3in
Main level
- Area: 800
Upper level
- Area: 904
Heating
- Forced Air
Cooling
- Central Air
Appliances
- Included: Dishwasher, Disposal, Range Hood, Microwave, Range, Gas Water Heater
Features
- Ceiling Fan(s), Vaulted Ceiling(s), Solid Surface Counter
- Basement: Egress Window(s),Finished,Full
- Number of fireplaces: 1
- Fireplace features: Electric, Great Room
Interior area
- Total structure area: 1,704
- Total interior livable area: 2,244 sqft
Property
Parking
- Total spaces: 2
- Parking features: Attached
- Attached garage spaces: 2
- Details: Number Of Garage Remotes: 2
Features
- Levels: Two
- Patio & porch: Patio
Lot
- Size: 10,018.8 Square Feet
- Dimensions: 38 x 134 x 132 x 122
- Features: Cul-De-Sac, Level
Details
- Parcel number: 0825353001
- Zoning description: Residential
Construction
Type & style
- Home type: SingleFamily
- Property subtype: Single Family Residence, Residential
Materials
- Vinyl Siding
- Foundation: Concrete Perimeter
- Roof: Shingle
Condition
- New construction: Yes
- Year built: 2025
Utilities & green energy
- Sewer: Public Sewer
- Water: Public
- Utilities for property: Cable Available
Community & HOA
Community
- Subdivision: Summer Ridge
Location
- Region: Dunlap
Financial & listing details
- Price per square foot: $187/sqft
- Tax assessed value: $43,500
- Annual tax amount: $1,260
- Date on market: 12/3/2025
- Cumulative days on market: 194 days
- Road surface type: Paved
Estimated market value
$418,300
$397,000 - $439,000
$3,319/mo
Price history
Price history
| Date | Event | Price |
|---|---|---|
| 12/3/2025 | Listed for sale | $419,900-1.2%$187/sqft |
Source: | ||
| 12/3/2025 | Listing removed | $425,000$189/sqft |
Source: | ||
| 6/2/2025 | Listed for sale | $425,000$189/sqft |
Source: | ||
Public tax history
Public tax history
| Year | Property taxes | Tax assessment |
|---|---|---|
| 2024 | $1,261 | $14,500 +11983.3% |
| 2023 | -- | $120 |
| 2022 | -- | $120 +9.1% |
Find assessor info on the county website
BuyAbility℠ payment
Est. payment
$2,943/mo
Principal & interest
$2058
Property taxes
$738
Home insurance
$147
Climate risks
Neighborhood: 61525
Nearby schools
GreatSchools rating
- 7/10Wilder-Waite Elementary SchoolGrades: PK-5Distance: 1 mi
- 9/10Dunlap Valley Middle SchoolGrades: 6-8Distance: 2.7 mi
- 9/10Dunlap High SchoolGrades: 9-12Distance: 3.1 mi
Schools provided by the listing agent
- High: Dunlap
Source: RMLS Alliance. This data may not be complete. We recommend contacting the local school district to confirm school assignments for this home.
- Loading
- Loading
