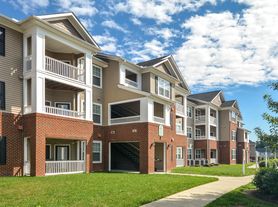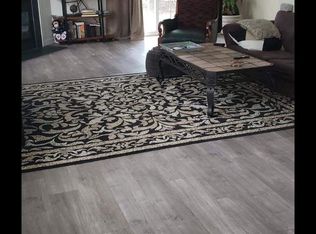Located just off Hwy 401 across from Forestville Crossing Shopping Center and moments to I-540. This spacious 3 Bed, 3.5 Bath townhome is located in the desirable Highland Creek Community and offers a generous living space with three bedrooms and three and a half bathrooms, perfect for comfortable living. The community is packed with amenities that cater to an active lifestyle, including tennis courts, a fitness center, a community clubhouse, and a swimming pool. For those who enjoy the outdoors, the community also offers a playground and walking trails. Features all appliances, including a washer and dryer making your move smoother. Stainless Steel Appliances, Granite Counters, Hardwood Flooring and Neutral Paint! As a special offer, we are providing $300 off the first month's rent for a lease starting in January. The location is convenient to both Wake Forest and Rolesville, and provides easy access to I-540, making commuting a breeze. Experience the best of townhouse living in this vibrant community.
At Triangle Specialist Property Management, we strive to provide an experience that is cost-effective and convenient. That's why we provide a Resident Benefits Package (RBP) to address common headaches for our residents. Our program handles pest control, air filter changes, utility set up, credit building and more at a rate of $34.95/month. More details upon application. In addition to these benefits, we provide access to liability insurance that also meets your needs.
Townhouse for rent
$1,695/mo
Fees may apply
4014 Tresco Xing, Raleigh, NC 27616
3beds
1,673sqft
Price may not include required fees and charges. Learn more|
Townhouse
Available now
In unit laundry
What's special
Swimming poolHardwood flooringNeutral paintGranite countersWalking trailsTennis courtsGenerous living space
- 67 days |
- -- |
- -- |
Zillow last checked: 8 hours ago
Listing updated: February 02, 2026 at 09:31am
Travel times
Looking to buy when your lease ends?
Consider a first-time homebuyer savings account designed to grow your down payment with up to a 6% match & a competitive APY.
Facts & features
Interior
Bedrooms & bathrooms
- Bedrooms: 3
- Bathrooms: 4
- Full bathrooms: 3
- 1/2 bathrooms: 1
Appliances
- Included: Dryer, Refrigerator, Washer
- Laundry: In Unit
Interior area
- Total interior livable area: 1,673 sqft
Property
Parking
- Details: Contact manager
Features
- Exterior features: Across from Forestville Crossing Shopping Center, All Appliances Included, Convenient to Wake Forest & Rolesville, Easy Access to I-540, Tennis Court(s)
Details
- Parcel number: 1748303336
Construction
Type & style
- Home type: Townhouse
- Property subtype: Townhouse
Community & HOA
Community
- Features: Clubhouse, Fitness Center, Playground, Tennis Court(s)
HOA
- Amenities included: Fitness Center, Tennis Court(s)
Location
- Region: Raleigh
Financial & listing details
- Lease term: Contact For Details
Price history
| Date | Event | Price |
|---|---|---|
| 1/22/2026 | Price change | $1,695-1.7%$1/sqft |
Source: Zillow Rentals Report a problem | ||
| 12/15/2025 | Listed for rent | $1,725+23.7%$1/sqft |
Source: Zillow Rentals Report a problem | ||
| 8/24/2021 | Sold | $226,000$135/sqft |
Source: | ||
| 8/24/2021 | Pending sale | $226,000+66.2%$135/sqft |
Source: | ||
| 5/13/2017 | Listing removed | $1,395$1/sqft |
Source: Block & Associates Rty/Relocation #2121724 Report a problem | ||
Neighborhood: Northeast Raleigh
Nearby schools
GreatSchools rating
- 4/10Harris Creek ElementaryGrades: PK-5Distance: 1.4 mi
- 9/10Rolesville Middle SchoolGrades: 6-8Distance: 2.5 mi
- 6/10Rolesville High SchoolGrades: 9-12Distance: 4.2 mi

