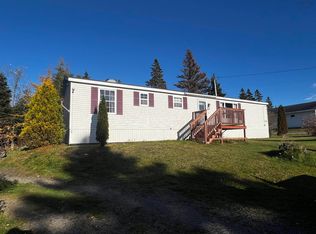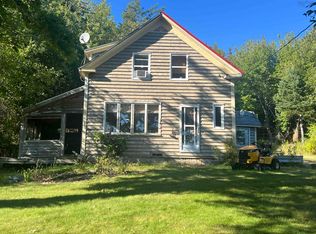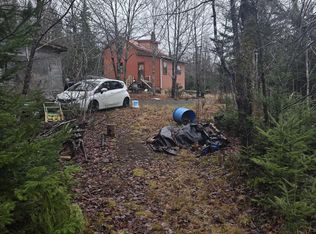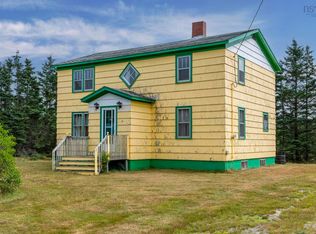4014 Sonora Rd, Sherbrooke, NS B0J 3C0
What's special
- 17 days |
- 276 |
- 12 |
Likely to sell faster than
Zillow last checked: 8 hours ago
Listing updated: February 07, 2026 at 04:01pm
Sherry Blinkhorn,
Blinkhorn Real Estate Ltd. Brokerage
Facts & features
Interior
Bedrooms & bathrooms
- Bedrooms: 2
- Bathrooms: 1
- Full bathrooms: 1
- Main level bathrooms: 1
- Main level bedrooms: 1
Bedroom
- Level: Basement
Bathroom
- Level: Main
- Area: 45
- Dimensions: 5 x 9
Dining room
- Level: Main
- Area: 79.44
- Dimensions: 11.92 x 6.67
Kitchen
- Level: Main
- Area: 99
- Dimensions: 12 x 8.25
Living room
- Level: Main
- Area: 145.98
- Dimensions: 12.25 x 11.92
Office
- Level: Main
Heating
- Baseboard, Forced Air
Appliances
- Included: Electric Range, Refrigerator
Features
- See Remarks, Master Downstairs
- Flooring: Hardwood, Laminate, Vinyl
- Basement: Full,Partially Finished,Walk-Out Access
Interior area
- Total structure area: 1,400
- Total interior livable area: 1,400 sqft
- Finished area above ground: 928
Property
Parking
- Parking features: Other, Gravel
- Has uncovered spaces: Yes
- Details: Parking Details(Gravel Driveway), Garage Details(Shed)
Features
- Patio & porch: Deck, Porch
- Has spa: Yes
- Spa features: Heated
- Fencing: Partial
- Has view: Yes
- View description: Lake, River
- Has water view: Yes
- Water view: Lake,River
Lot
- Size: 0.31 Acres
- Features: Landscaped, Level, Sloping/Terraced, Softwood Bush, Wooded, Under 0.5 Acres
Details
- Additional structures: Shed(s)
- Parcel number: 37551298
- Zoning: Rural
- Other equipment: No Rental Equipment
Construction
Type & style
- Home type: SingleFamily
- Architectural style: Bungalow
- Property subtype: Single Family Residence
Materials
- Vinyl Siding
- Roof: Asphalt
Condition
- New construction: No
- Year built: 1975
Utilities & green energy
- Gas: Oil
- Sewer: Septic Tank
- Water: Drilled Well
- Utilities for property: Electricity Connected
Community & HOA
Community
- Features: Park, Playground, Recreation Center, School Bus Service, Place of Worship
Location
- Region: Sherbrooke
Financial & listing details
- Price per square foot: C$125/sqft
- Tax assessed value: C$64,600
- Price range: C$175K - C$175K
- Date on market: 2/7/2026
- Ownership: Estate Sale
- Electric utility on property: Yes
(902) 759-2557
By pressing Contact Agent, you agree that the real estate professional identified above may call/text you about your search, which may involve use of automated means and pre-recorded/artificial voices. You don't need to consent as a condition of buying any property, goods, or services. Message/data rates may apply. You also agree to our Terms of Use. Zillow does not endorse any real estate professionals. We may share information about your recent and future site activity with your agent to help them understand what you're looking for in a home.
Price history
Price history
| Date | Event | Price |
|---|---|---|
| 2/7/2026 | Listed for sale | C$175,000C$125/sqft |
Source: | ||
Public tax history
Public tax history
| Year | Property taxes | Tax assessment |
|---|---|---|
| 2019 | -- | C$51,000 |
Climate risks
Neighborhood: B0J
Nearby schools
GreatSchools rating
No schools nearby
We couldn't find any schools near this home.
Schools provided by the listing agent
- Elementary: St. Mary's Education Centre/ Academy
- Middle: St. Mary'S Education Centre/ Academy
- High: St. Mary'S Education Centre/ Academy
Source: NSAR. This data may not be complete. We recommend contacting the local school district to confirm school assignments for this home.



