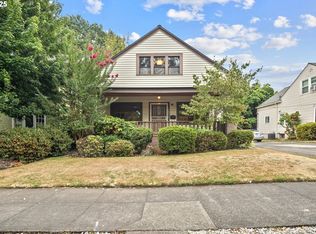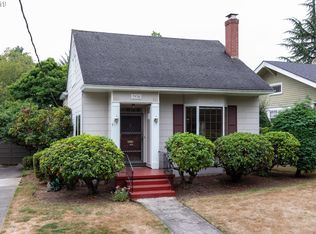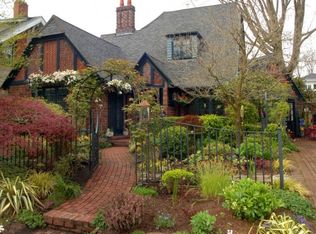Wonderful natural light offers an instant welcome & comfort in this delightful home owned by one family since 1949. Grand LR & DR, impressive fpl, gorgeous box beam & high ceil, hdwd floors, library/office, sunny kit w/island & eating area overlooking private fenced bkyd, 4 generous bdrs on 2nd level, gentle stairs up to 3rd flr 600+sf unfin attic area. Add'l bsmnt potential w/fam rm, laundry room, shop/bonus rooms. Cent A/C.
This property is off market, which means it's not currently listed for sale or rent on Zillow. This may be different from what's available on other websites or public sources.


