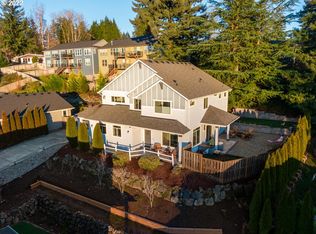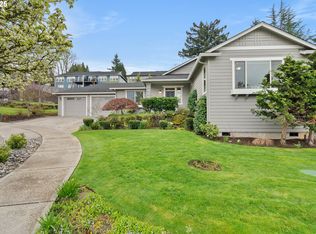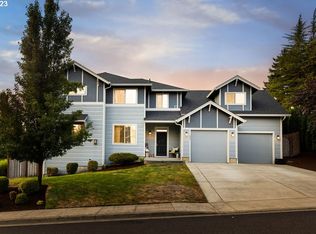Sold
$655,000
4014 NE Everett Ct, Camas, WA 98607
3beds
2,131sqft
Residential, Single Family Residence
Built in 2014
6,098.4 Square Feet Lot
$645,700 Zestimate®
$307/sqft
$2,929 Estimated rent
Home value
$645,700
$613,000 - $684,000
$2,929/mo
Zestimate® history
Loading...
Owner options
Explore your selling options
What's special
BEST DEAL IN CAMAS! A warm welcome awaits your arrival at this well appointed Camas residence, perched on a sunny hill. As you step inside, you're immediately greeted by a bright, open living space. Beautifully toned laminate flooring flows throughout the lower floor of the home, providing a sleek, modern feel. Spacious and cozy living room features a gas fireplace flanked by built in shelving, perfect for cool Pacific Northwest evenings. Living room melts perfectly into kitchen space, making the perfect environment for gatherings. The chef of the home will appreciate ample room in kitchen, and gas appliances. The primary bedroom is spacious, offering a peaceful retreat with an en-suite bathroom. The two additional bedrooms are generously sized, perfect for guests, or even a home office. Both bathrooms are stylishly designed, with modern fixtures and finishes, providing a spa-like experience in the comfort of your home. Bonus room/landing is perfect for additional living room space or could function as a play area. This home is thoughtfully located just a stone's throw away from stunning Lacamas Lake, where you can enjoy peaceful walks, kayaking, or simply take in the breathtaking views. The nearby Round Lake trail system offers miles of scenic trails perfect for hiking, biking, or jogging, all while being surrounded by a scenic PNW setting. The convenience of being so close to these outdoor destinations makes this home a dream for nature lovers and outdoor enthusiasts. This home is a perfect blend of modern amenities, comfort, and natural beauty, offering an ideal lifestyle for those seeking tranquility while still being close to everything the heart of Downtown Camas has to offer.
Zillow last checked: 8 hours ago
Listing updated: August 25, 2025 at 12:45am
Listed by:
Steven Venetta 360-521-6062,
eXp Realty LLC
Bought with:
Elysse Ralph, 21022720
Works Real Estate
Source: RMLS (OR),MLS#: 740633430
Facts & features
Interior
Bedrooms & bathrooms
- Bedrooms: 3
- Bathrooms: 3
- Full bathrooms: 2
- Partial bathrooms: 1
- Main level bathrooms: 1
Primary bedroom
- Features: Walkin Closet, Wallto Wall Carpet
- Level: Upper
Bedroom 2
- Features: Wallto Wall Carpet
- Level: Upper
Bedroom 3
- Features: Wallto Wall Carpet
- Level: Upper
Dining room
- Features: Laminate Flooring
- Level: Main
Family room
- Features: Wallto Wall Carpet
- Level: Upper
Kitchen
- Features: Family Room Kitchen Combo, Gas Appliances, Island, Free Standing Range, Laminate Flooring, Plumbed For Ice Maker
- Level: Main
Living room
- Features: Bookcases, Builtin Features, Fireplace, Wallto Wall Carpet
- Level: Main
Heating
- Forced Air, Heat Pump, Fireplace(s)
Cooling
- Heat Pump
Appliances
- Included: Dishwasher, Disposal, Free-Standing Gas Range, Free-Standing Range, Free-Standing Refrigerator, Gas Appliances, Microwave, Plumbed For Ice Maker, Stainless Steel Appliance(s), Washer/Dryer, Tankless Water Heater
- Laundry: Laundry Room
Features
- High Speed Internet, Quartz, Family Room Kitchen Combo, Kitchen Island, Bookcases, Built-in Features, Walk-In Closet(s), Pantry
- Flooring: Vinyl, Wall to Wall Carpet, Laminate
- Windows: Double Pane Windows
- Basement: Crawl Space
- Number of fireplaces: 1
- Fireplace features: Gas
Interior area
- Total structure area: 2,131
- Total interior livable area: 2,131 sqft
Property
Parking
- Total spaces: 2
- Parking features: Driveway, Off Street, Garage Door Opener, Attached
- Attached garage spaces: 2
- Has uncovered spaces: Yes
Features
- Levels: Two
- Stories: 2
- Patio & porch: Covered Patio, Patio, Porch
- Exterior features: Garden, Yard
- Fencing: Fenced
- Has view: Yes
- View description: Territorial, Trees/Woods, Valley
Lot
- Size: 6,098 sqft
- Features: Hilly, Level, Private, Sloped, Sprinkler, SqFt 5000 to 6999
Details
- Parcel number: 178110014
Construction
Type & style
- Home type: SingleFamily
- Architectural style: NW Contemporary
- Property subtype: Residential, Single Family Residence
Materials
- Cement Siding
- Foundation: Concrete Perimeter
- Roof: Composition
Condition
- Approximately
- New construction: No
- Year built: 2014
Utilities & green energy
- Gas: Gas
- Sewer: Public Sewer
- Water: Public
- Utilities for property: Cable Connected
Green energy
- Water conservation: Water Sense Fixture
Community & neighborhood
Security
- Security features: Fire Sprinkler System
Location
- Region: Camas
Other
Other facts
- Listing terms: Cash,Conventional,VA Loan
- Road surface type: Concrete, Paved
Price history
| Date | Event | Price |
|---|---|---|
| 7/18/2025 | Sold | $655,000-0.8%$307/sqft |
Source: | ||
| 6/30/2025 | Pending sale | $660,000$310/sqft |
Source: | ||
| 6/26/2025 | Price change | $660,000-2.1%$310/sqft |
Source: | ||
| 6/12/2025 | Price change | $674,000-1.6%$316/sqft |
Source: | ||
| 6/3/2025 | Price change | $685,000-1.4%$321/sqft |
Source: | ||
Public tax history
| Year | Property taxes | Tax assessment |
|---|---|---|
| 2024 | $6,221 +5.3% | $651,998 -2% |
| 2023 | $5,906 +3.6% | $665,436 +9.2% |
| 2022 | $5,703 -0.2% | $609,420 +19.3% |
Find assessor info on the county website
Neighborhood: 98607
Nearby schools
GreatSchools rating
- 7/10Helen Baller Elementary SchoolGrades: K-5Distance: 1 mi
- 6/10Liberty Middle SchoolGrades: 6-8Distance: 1.2 mi
- 10/10Camas High SchoolGrades: 9-12Distance: 0.4 mi
Schools provided by the listing agent
- Elementary: Helen Baller
- Middle: Liberty
- High: Camas
Source: RMLS (OR). This data may not be complete. We recommend contacting the local school district to confirm school assignments for this home.
Get a cash offer in 3 minutes
Find out how much your home could sell for in as little as 3 minutes with a no-obligation cash offer.
Estimated market value
$645,700


