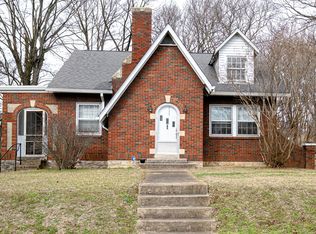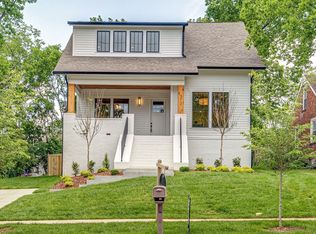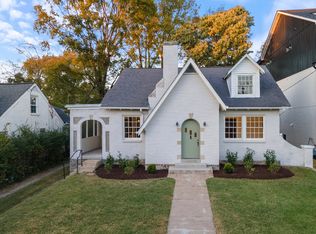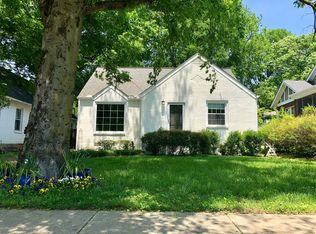Closed
$1,750,000
4014 Murphy Rd, Nashville, TN 37209
4beds
4,248sqft
Single Family Residence, Residential
Built in 2024
8,276.4 Square Feet Lot
$1,717,700 Zestimate®
$412/sqft
$7,444 Estimated rent
Home value
$1,717,700
$1.61M - $1.84M
$7,444/mo
Zestimate® history
Loading...
Owner options
Explore your selling options
What's special
Located in the highly sought-after Sylvan Park, this newly constructed single-family home on a full lot offers all the features you've been searching for AND is situated just a short stroll from restaurants, shops, golf course, rec center, and greenway. This home boasts multiple outdoor spaces for both relaxation and entertainment. Check out the inviting rocking chair front porch, cozy side porch with fireplace, an expansive upstairs covered deck, and a spacious backyard. The open concept living/kitchen/dining flows seamlessly with no expense spared in the kitchen details. Thoughtfully designed, this home includes a dedicated office space, four bedrooms each with their own en-suite bathrooms, bonus room, and a versatile movie or flex room. The master bedroom serves as a private retreat with his and her closets and luxurious bathroom featuring dual vanities, soaking tub, and spacious walk-in shower. This home offers the perfect blend of comfort and sophistication in a prime location.
Zillow last checked: 8 hours ago
Listing updated: November 21, 2024 at 10:06am
Listing Provided by:
Lindsay Sanford 615-828-7684,
Bradford Real Estate
Bought with:
Bryan Bennett, 303065
Best Real Estate Advisors
Source: RealTracs MLS as distributed by MLS GRID,MLS#: 2748907
Facts & features
Interior
Bedrooms & bathrooms
- Bedrooms: 4
- Bathrooms: 6
- Full bathrooms: 4
- 1/2 bathrooms: 2
- Main level bedrooms: 1
Bedroom 1
- Features: Extra Large Closet
- Level: Extra Large Closet
- Area: 288 Square Feet
- Dimensions: 16x18
Bedroom 2
- Features: Bath
- Level: Bath
- Area: 240 Square Feet
- Dimensions: 15x16
Bedroom 3
- Features: Bath
- Level: Bath
- Area: 289 Square Feet
- Dimensions: 17x17
Bedroom 4
- Features: Bath
- Level: Bath
- Area: 143 Square Feet
- Dimensions: 13x11
Bonus room
- Area: 320 Square Feet
- Dimensions: 20x16
Den
- Area: 143 Square Feet
- Dimensions: 13x11
Dining room
- Area: 192 Square Feet
- Dimensions: 12x16
Living room
- Area: 360 Square Feet
- Dimensions: 20x18
Heating
- Central
Cooling
- Central Air
Appliances
- Included: Gas Oven, Gas Range
Features
- Primary Bedroom Main Floor, Kitchen Island
- Flooring: Wood, Tile
- Basement: Crawl Space
- Has fireplace: No
Interior area
- Total structure area: 4,248
- Total interior livable area: 4,248 sqft
- Finished area above ground: 4,248
Property
Parking
- Total spaces: 2
- Parking features: Alley Access
- Garage spaces: 2
Features
- Levels: Two
- Stories: 2
Lot
- Size: 8,276 sqft
Details
- Parcel number: 10308030600
- Special conditions: Standard
Construction
Type & style
- Home type: SingleFamily
- Property subtype: Single Family Residence, Residential
Materials
- Brick
Condition
- New construction: Yes
- Year built: 2024
Utilities & green energy
- Sewer: Public Sewer
- Water: Public
- Utilities for property: Water Available
Community & neighborhood
Location
- Region: Nashville
- Subdivision: West End Annex
Price history
| Date | Event | Price |
|---|---|---|
| 11/21/2024 | Sold | $1,750,000$412/sqft |
Source: | ||
| 10/22/2024 | Contingent | $1,750,000$412/sqft |
Source: | ||
| 10/18/2024 | Listed for sale | $1,750,000+218.2%$412/sqft |
Source: | ||
| 8/10/2023 | Listing removed | -- |
Source: | ||
| 7/19/2023 | Contingent | $549,900$129/sqft |
Source: | ||
Public tax history
| Year | Property taxes | Tax assessment |
|---|---|---|
| 2024 | $2,034 | $62,500 |
| 2023 | -- | -- |
Find assessor info on the county website
Neighborhood: Sylvan Park
Nearby schools
GreatSchools rating
- 7/10Sylvan Park Paideia Design CenterGrades: K-5Distance: 0.6 mi
- 8/10West End Middle SchoolGrades: 6-8Distance: 0.8 mi
- 6/10Hillsboro High SchoolGrades: 9-12Distance: 1.8 mi
Schools provided by the listing agent
- Elementary: Sylvan Park Paideia Design Center
- Middle: West End Middle School
- High: Hillsboro Comp High School
Source: RealTracs MLS as distributed by MLS GRID. This data may not be complete. We recommend contacting the local school district to confirm school assignments for this home.
Get a cash offer in 3 minutes
Find out how much your home could sell for in as little as 3 minutes with a no-obligation cash offer.
Estimated market value
$1,717,700
Get a cash offer in 3 minutes
Find out how much your home could sell for in as little as 3 minutes with a no-obligation cash offer.
Estimated market value
$1,717,700



