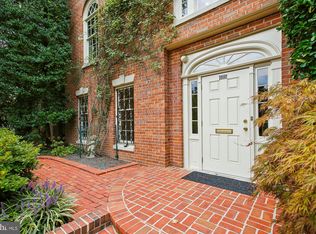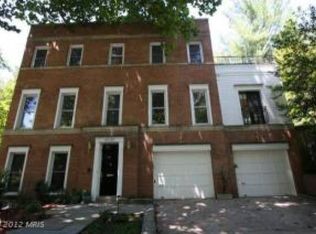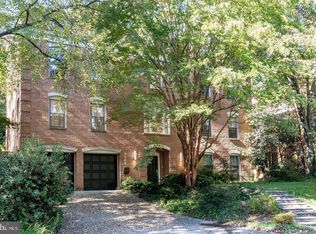Sold for $2,425,000 on 11/17/23
$2,425,000
4014 Linnean Ave NW, Washington, DC 20008
4beds
4,044sqft
Single Family Residence
Built in 1980
8,312 Square Feet Lot
$2,456,500 Zestimate®
$600/sqft
$8,513 Estimated rent
Home value
$2,456,500
$2.31M - $2.60M
$8,513/mo
Zestimate® history
Loading...
Owner options
Explore your selling options
What's special
Adjacent to one of the country’s best urban parks - this is where residential tranquility and urban access meet. On a private street, mere steps to Rock Creek Park’s numerous walking, biking, and hiking trails, this stunning home offers the best of city living while also providing a sense of serenity and exclusivity. Around the corner from Hillwood Estate, Lenore Pool and Tennis Club, and a short walk to Pierce Mill, this spacious and beautiful home has a wonderful flow and a floorplan flexible enough for every lifestyle – oversized rooms for entertaining, work-from-home spaces, outdoor living space, and private guest accommodations. The main level features a generous living room with woodburning fireplace and garden access; dining room that can easily accommodate large formal dinners; renovated eat-in kitchen; library with custom built-ins; windows galore. Upstairs is a sumptuous primary bedroom with sitting area and fireplace, spa-like primary bathroom, two additional bedrooms and bathroom. A skylight streams light to all levels, including the entry level where you’ll find a large family room with fireplace, an in-law suite, laundry room, plenty of storage, and a 2-car garage. New roof, new skylight, numerous other updates. Surrounded by lush greenery, the terraced lot provides complete privacy. Guest passes to Hillwood Estate included!
Zillow last checked: 8 hours ago
Listing updated: November 20, 2023 at 08:02am
Listed by:
Claudia Grinius 202-330-7863,
Compass,
Co-Listing Agent: Margaret A Simpson 202-465-2062,
Compass
Bought with:
Allen Johnson, 0225064511
Keller Williams Realty/Lee Beaver & Assoc.
Johnetta Fenwick, 662677
Keller Williams Realty/Lee Beaver & Assoc.
Source: Bright MLS,MLS#: DCDC2111860
Facts & features
Interior
Bedrooms & bathrooms
- Bedrooms: 4
- Bathrooms: 4
- Full bathrooms: 3
- 1/2 bathrooms: 1
- Main level bathrooms: 1
- Main level bedrooms: 1
Basement
- Area: 0
Heating
- Heat Pump, Electric
Cooling
- Central Air, Electric
Appliances
- Included: Electric Water Heater
Features
- Has basement: No
- Number of fireplaces: 3
Interior area
- Total structure area: 4,044
- Total interior livable area: 4,044 sqft
- Finished area above ground: 4,044
- Finished area below ground: 0
Property
Parking
- Total spaces: 2
- Parking features: Garage Faces Front, Garage Door Opener, Inside Entrance, Attached, Driveway
- Attached garage spaces: 2
- Has uncovered spaces: Yes
Accessibility
- Accessibility features: Other
Features
- Levels: Three
- Stories: 3
- Pool features: None
Lot
- Size: 8,312 sqft
- Features: Chillum-Urban Land Complex
Details
- Additional structures: Above Grade, Below Grade
- Parcel number: 2239//0814
- Zoning: RESIDENTIAL
- Special conditions: Standard
Construction
Type & style
- Home type: SingleFamily
- Architectural style: Traditional,Contemporary
- Property subtype: Single Family Residence
Materials
- Brick
- Foundation: Slab, Concrete Perimeter
Condition
- New construction: No
- Year built: 1980
Utilities & green energy
- Sewer: Public Septic
- Water: Public
Community & neighborhood
Location
- Region: Washington
- Subdivision: Forest Hills
Other
Other facts
- Listing agreement: Exclusive Right To Sell
- Ownership: Fee Simple
Price history
| Date | Event | Price |
|---|---|---|
| 11/17/2023 | Sold | $2,425,000$600/sqft |
Source: | ||
| 10/30/2023 | Pending sale | $2,425,000$600/sqft |
Source: | ||
| 10/7/2023 | Contingent | $2,425,000$600/sqft |
Source: | ||
| 9/28/2023 | Listed for sale | $2,425,000+63.3%$600/sqft |
Source: | ||
| 6/11/2009 | Listing removed | $1,485,000$367/sqft |
Source: Luxury Real Estate #966125 | ||
Public tax history
| Year | Property taxes | Tax assessment |
|---|---|---|
| 2025 | $19,756 +32.3% | $2,324,280 +26.1% |
| 2024 | $14,929 +4.2% | $1,843,400 +4.2% |
| 2023 | $14,330 +3.5% | $1,769,920 +3.7% |
Find assessor info on the county website
Neighborhood: Forest Hills
Nearby schools
GreatSchools rating
- 8/10Hearst Elementary SchoolGrades: PK-5Distance: 0.9 mi
- 9/10Deal Middle SchoolGrades: 6-8Distance: 1.3 mi
- 7/10Jackson-Reed High SchoolGrades: 9-12Distance: 1.3 mi
Schools provided by the listing agent
- District: District Of Columbia Public Schools
Source: Bright MLS. This data may not be complete. We recommend contacting the local school district to confirm school assignments for this home.
Sell for more on Zillow
Get a free Zillow Showcase℠ listing and you could sell for .
$2,456,500
2% more+ $49,130
With Zillow Showcase(estimated)
$2,505,630

