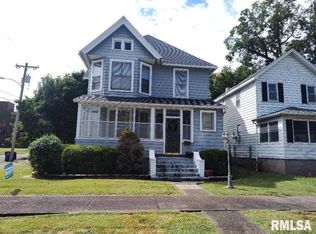Prime House Hacking, Investment, Or Multi-generational Opportunity! This Spacious Brick Property On 1 Full Acre (per Pva) Offers Incredible Versatility To Function As A Large Single-family Home, A Duplex, Or A Primary Residence With An Attached Private Mother-in-law Suite. Boasting A New Roof In The Summer Of 2024, The Layout Features Two Distinct Wings. Unit 1 (3 Bed, 2 Bath) Needs Some Rehab. Unit 2 (3 Bed, 1 Bath) Has Floor Joists Removed And Is Ready For Replacement, Offering A Blank Canvas To Customize. The 20x30 Attached Garage With 10-ft Ceilings Is Perfect For A Workshop Or A Shared Garage Offering 1 Bay For Each Unit. A 6x19 Utility Room Behind The Garage Offers Coin-operated Laundry Potential With Washer/dryer Hookups Already In Place. Don’t Miss This Opportunity To Live In One Side While Renovating The Other, House Hack For Income, Or Create The Ultimate Multi-generational Estate To Build Sweat Equity!
For sale
$47,800
4014 Hershel Jones Rd, Wickliffe, KY 42087
6beds
2,712sqft
Est.:
Single Family Residence
Built in ----
1 Acres Lot
$-- Zestimate®
$18/sqft
$-- HOA
What's special
Spacious brick propertyTwo distinct wings
- 12 days |
- 2,919 |
- 105 |
Zillow last checked: 8 hours ago
Listing updated: February 18, 2026 at 06:26am
Listed by:
Dave Ackley 270-562-0179,
Keller Williams Experience Realty Paducah Branch
Source: WKRMLS,MLS#: 135592Originating MLS: Realtor Association of Western Kentucky, Inc
Facts & features
Interior
Bedrooms & bathrooms
- Bedrooms: 6
- Bathrooms: 3
- Full bathrooms: 3
Dining room
- Features: Formal Dining
Heating
- Forced Air
Cooling
- Central Air
Appliances
- Included: Electric Water Heater
- Laundry: Utility Room, Washer/Dryer Hookup
Features
- Ceiling Fan(s), Closet Light(s), Apartment
- Flooring: Laminate
- Doors: Storm Door(s)
- Windows: Vinyl Frame, Wood Frames
- Basement: Crawl Space,None
- Attic: Crawl Space,Storage
- Has fireplace: No
Interior area
- Total structure area: 2,712
- Total interior livable area: 2,712 sqft
- Finished area below ground: 0
Property
Parking
- Total spaces: 2
- Parking features: Attached, Garage Door Opener, Gravel
- Attached garage spaces: 2
- Has uncovered spaces: Yes
Features
- Levels: One
- Stories: 1
- Exterior features: Lighting
- Fencing: Fenced
Lot
- Size: 1 Acres
- Dimensions: 209 x 209
- Features: County, Level
Details
- Additional structures: Outbuilding
- Parcel number: 3909
Construction
Type & style
- Home type: SingleFamily
- Property subtype: Single Family Residence
Materials
- Frame, Brick/Siding, Dry Wall
- Roof: Dimensional Shingle
Condition
- New construction: No
Utilities & green energy
- Electric: Circuit Breakers, JPECC
- Sewer: Septic Tank
- Water: Well, Other/See Remarks
- Utilities for property: Garbage - Private, Other/See Remarks, Cable Available
Community & HOA
Community
- Subdivision: None
HOA
- Has HOA: No
- Services included: None
Location
- Region: Wickliffe
Financial & listing details
- Price per square foot: $18/sqft
- Tax assessed value: $125,000
- Annual tax amount: $1,288
- Date on market: 2/13/2026
- Road surface type: Blacktop
Estimated market value
Not available
Estimated sales range
Not available
$2,721/mo
Price history
Price history
| Date | Event | Price |
|---|---|---|
| 2/13/2026 | Listed for sale | $47,800-36.2%$18/sqft |
Source: WKRMLS #135592 Report a problem | ||
| 11/7/2025 | Listing removed | $74,900$28/sqft |
Source: WKRMLS #130379 Report a problem | ||
| 7/9/2025 | Price change | $74,900-16.7%$28/sqft |
Source: WKRMLS #130379 Report a problem | ||
| 5/30/2025 | Price change | $89,900-9.2%$33/sqft |
Source: WKRMLS #130379 Report a problem | ||
| 4/18/2025 | Price change | $99,000-16.8%$37/sqft |
Source: WKRMLS #130379 Report a problem | ||
| 3/20/2025 | Price change | $119,000-14.9%$44/sqft |
Source: WKRMLS #130379 Report a problem | ||
| 2/3/2025 | Listed for sale | $139,900+258.7%$52/sqft |
Source: WKRMLS #130379 Report a problem | ||
| 2/16/2024 | Sold | $39,000$14/sqft |
Source: Public Record Report a problem | ||
Public tax history
Public tax history
| Year | Property taxes | Tax assessment |
|---|---|---|
| 2023 | $1,288 -0.6% | $125,000 |
| 2022 | $1,295 -0.8% | $125,000 |
| 2021 | $1,305 +0.5% | $125,000 |
| 2020 | $1,298 -1% | $125,000 |
| 2019 | $1,311 +0.6% | $125,000 |
| 2018 | $1,303 | $125,000 -7.4% |
| 2017 | -- | $135,000 |
| 2015 | -- | $135,000 +8% |
| 2013 | $1,121 | $125,000 |
Find assessor info on the county website
BuyAbility℠ payment
Est. payment
$279/mo
Principal & interest
$247
Property taxes
$32
Climate risks
Neighborhood: 42087
Nearby schools
GreatSchools rating
- 6/10Ballard County Elementary SchoolGrades: K-5Distance: 6.1 mi
- 6/10Ballard County Middle SchoolGrades: 6-8Distance: 6.4 mi
- 6/10Ballard Memorial High SchoolGrades: 9-12Distance: 6.4 mi
Schools provided by the listing agent
- Elementary: Ballard County
- Middle: Ballard
- High: Ballard County
Source: WKRMLS. This data may not be complete. We recommend contacting the local school district to confirm school assignments for this home.

