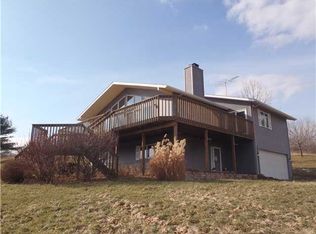Hilltop views! If you desire space inside and out, this sprawling ranch home has it ALL! Cathedral great room opens to formal dining, dinette and family room too! 3 bedrooms, 2.5 baths up, with office and laundry room. 2 bedrooms and full bath in lower level could be perfect for in-law or older teens. Designer tile in all baths, Woodmode kitchen with breakfast bar. 16' x 20' outbuilding with electric service.
This property is off market, which means it's not currently listed for sale or rent on Zillow. This may be different from what's available on other websites or public sources.
