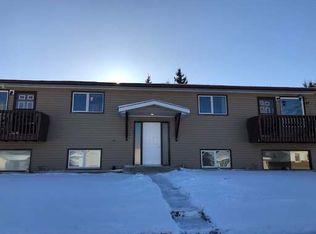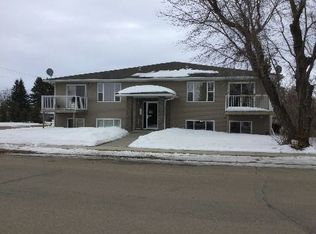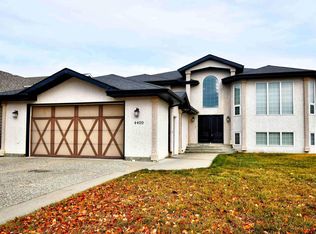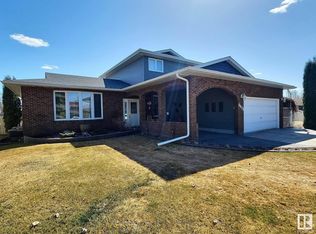Move-in ready and ideally located close to schools, parks, and shopping, this welcoming home offers comfort and convenience. Warm colours create a cozy atmosphere throughout. The south-facing front living room window fills the space with natural light, brightening your day. The kitchen features abundant cupboard space, while the adjoining dining room provides easy access to the fenced backyard—perfect for summer BBQs. The main floor hosts three bedrooms and a full bath. Downstairs, you'll find a fully finished basement with a spacious family room, two additional bedrooms, and a 3-piece bath. Outside, enjoy beautifully landscaped grounds with a designated garden area and a double detached heated garage. Nestled in a mature residential area with multiple parks within walking distance, this home offers the perfect setting for families or anyone seeking a friendly, established neighborhood.
This property is off market, which means it's not currently listed for sale or rent on Zillow. This may be different from what's available on other websites or public sources.



