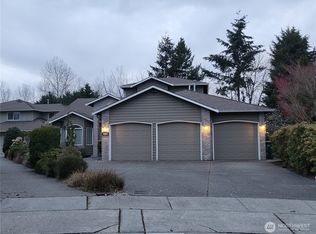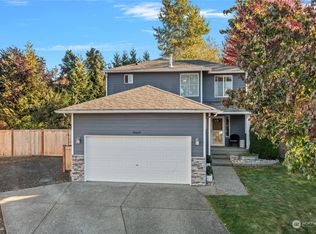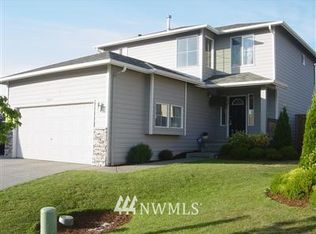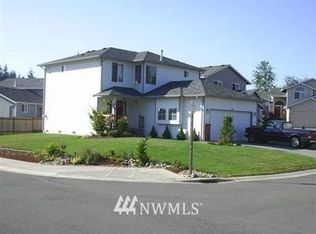Sold
Listed by:
Nicole Graafstra,
Gilpin Realty, Inc.,
Julianne McKeown,
Gilpin Realty, Inc.
Bought with: Skyline Properties, Inc.
$1,550,000
4014 139th Place Place SE, Mill Creek, WA 98012
6beds
3,824sqft
Single Family Residence
Built in 2006
0.26 Acres Lot
$1,530,400 Zestimate®
$405/sqft
$-- Estimated rent
Home value
$1,530,400
$1.42M - $1.64M
Not available
Zestimate® history
Loading...
Owner options
Explore your selling options
What's special
Discover the perfect blend of comfort and convenience in this remarkable 6-bed, 3 bath + Office home in vibrant Mill Creek. With 3,800 square feet of living space, this residence offers a modern lifestyle with thoughtful features. Enjoy the luxury of two spacious primary suites and the ease of zero step entry—ideal for accessibility. The home is equipped with an EV charger and wired for internet and security, ensuring you're connected and safe. Recent updates include meticulously maintained roofing, interior and exterior paint and a beautifully refreshed landscape. The added charm of wood shutters and a quality kitchen with high end appliances enhance the appeal. You'll love being near parks, walking trails, and a variety of dining options.
Zillow last checked: 8 hours ago
Listing updated: June 29, 2025 at 04:02am
Listed by:
Nicole Graafstra,
Gilpin Realty, Inc.,
Julianne McKeown,
Gilpin Realty, Inc.
Bought with:
Hemalatha Venu, 129645
Skyline Properties, Inc.
Source: NWMLS,MLS#: 2361282
Facts & features
Interior
Bedrooms & bathrooms
- Bedrooms: 6
- Bathrooms: 4
- Full bathrooms: 3
- 3/4 bathrooms: 1
- Main level bathrooms: 2
- Main level bedrooms: 1
Bedroom
- Level: Main
Bathroom three quarter
- Level: Main
Bathroom full
- Level: Main
Entry hall
- Level: Main
Great room
- Level: Main
Kitchen with eating space
- Level: Main
Living room
- Level: Main
Heating
- Fireplace, Forced Air, Natural Gas
Cooling
- Central Air, Forced Air
Appliances
- Included: Dishwasher(s), Disposal, Dryer(s), Microwave(s), Refrigerator(s), Stove(s)/Range(s), Washer(s), Garbage Disposal, Water Heater: gas, Water Heater Location: garage
Features
- Bath Off Primary, Dining Room
- Flooring: Ceramic Tile, Hardwood, Vinyl, Carpet
- Windows: Double Pane/Storm Window
- Basement: None
- Number of fireplaces: 1
- Fireplace features: Gas, Main Level: 1, Fireplace
Interior area
- Total structure area: 3,824
- Total interior livable area: 3,824 sqft
Property
Parking
- Total spaces: 3
- Parking features: Attached Garage
- Attached garage spaces: 3
Accessibility
- Accessibility features: Accessible Approach with Ramp, Accessible Bath, Accessible Bedroom, Accessible Utility
Features
- Levels: Two
- Stories: 2
- Entry location: Main
- Patio & porch: Bath Off Primary, Ceramic Tile, Double Pane/Storm Window, Dining Room, Fireplace, Security System, Water Heater
- Has view: Yes
- View description: Territorial
Lot
- Size: 0.26 Acres
- Dimensions: 11326
- Features: Cul-De-Sac, Curbs, Paved, Sidewalk, Deck, Fenced-Fully, Gas Available, High Speed Internet
- Topography: Level
Details
- Parcel number: 01036400001100
- Zoning: LDR
- Zoning description: Jurisdiction: City
- Special conditions: Standard
Construction
Type & style
- Home type: SingleFamily
- Architectural style: Craftsman
- Property subtype: Single Family Residence
Materials
- Brick, Wood Products
- Foundation: Poured Concrete
- Roof: Composition
Condition
- Very Good
- Year built: 2006
- Major remodel year: 2006
Details
- Builder name: Reykdal
Utilities & green energy
- Electric: Company: PUD
- Sewer: Sewer Connected, Company: Silver Lake Water
- Water: Public, Company: Silver Lake Water
- Utilities for property: Xfinity, Xfinity
Community & neighborhood
Security
- Security features: Security System
Location
- Region: Bothell
- Subdivision: Mill Creek
HOA & financial
HOA
- HOA fee: $710 annually
Other
Other facts
- Listing terms: Cash Out,Conventional,FHA
- Cumulative days on market: 4 days
Price history
| Date | Event | Price |
|---|---|---|
| 5/29/2025 | Sold | $1,550,000$405/sqft |
Source: | ||
| 4/22/2025 | Pending sale | $1,550,000$405/sqft |
Source: | ||
| 4/18/2025 | Listed for sale | $1,550,000$405/sqft |
Source: | ||
Public tax history
Tax history is unavailable.
Neighborhood: 98012
Nearby schools
GreatSchools rating
- 7/10Penny Creek Elementary SchoolGrades: PK-5Distance: 0.6 mi
- 8/10Gateway Middle SchoolGrades: 6-8Distance: 1.6 mi
- 7/10Cascade High SchoolGrades: 9-12Distance: 4.2 mi
Schools provided by the listing agent
- Elementary: Penny Creek Elem
- Middle: Gateway Mid
- High: Cascade High
Source: NWMLS. This data may not be complete. We recommend contacting the local school district to confirm school assignments for this home.

Get pre-qualified for a loan
At Zillow Home Loans, we can pre-qualify you in as little as 5 minutes with no impact to your credit score.An equal housing lender. NMLS #10287.
Sell for more on Zillow
Get a free Zillow Showcase℠ listing and you could sell for .
$1,530,400
2% more+ $30,608
With Zillow Showcase(estimated)
$1,561,008


