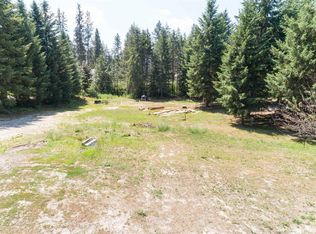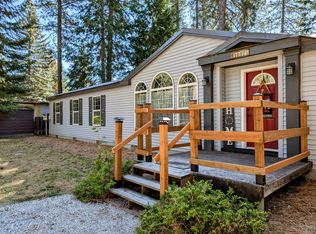Closed
$400,000
40139 Evan Rd, Loon Lake, WA 99148
3beds
--baths
1,782sqft
Manufactured On Land
Built in 1997
0.52 Acres Lot
$432,800 Zestimate®
$224/sqft
$2,003 Estimated rent
Home value
$432,800
$407,000 - $459,000
$2,003/mo
Zestimate® history
Loading...
Owner options
Explore your selling options
What's special
Welcome to your new home nestled in the coveted Morgan Park community at Loon Lake! Set on a generously sized lot spanning just over half an acre, this property offers the perfect blend of private cabin-like charm and immediate access to the lake, promising countless unforgettable summer moments. Immaculately maintained, this 1998 Marlette manufactured home features 3 bedrooms, 2 bathrooms, and spacious areas for dining, lounging, and entertaining. Additional highlights include a sizable shed to store all your lake essentials, a garage, and an added bonus of a 2-bedroom, 1-bathroom mother-in-law suite above the garage. This tight-knit beach community is an idyllic haven for the whole family.
Zillow last checked: 8 hours ago
Listing updated: November 20, 2023 at 08:53am
Listed by:
Courtney Hansen 509-209-7751,
Synergy Properties,
Kristina Carlson 509-596-9520,
Synergy Properties
Source: SMLS,MLS#: 202318008
Facts & features
Interior
Bedrooms & bathrooms
- Bedrooms: 3
First floor
- Level: First
- Area: 1782 Square Feet
Heating
- Natural Gas, Electric, Forced Air
Cooling
- Central Air
Appliances
- Included: Water Softener, Range, Gas Range, Dishwasher, Refrigerator, Disposal, Microwave, Washer, Dryer
Features
- In-Law Floorplan, Hard Surface Counters
- Windows: Windows Vinyl, Bay Window(s), Skylight(s)
- Basement: Crawl Space
- Has fireplace: Yes
- Fireplace features: Propane
Interior area
- Total structure area: 1,782
- Total interior livable area: 1,782 sqft
Property
Parking
- Total spaces: 2
- Parking features: Detached, RV Access/Parking, Workshop in Garage, Off Site, Oversized
- Garage spaces: 2
Features
- Stories: 1
- Has view: Yes
- View description: Territorial
- Waterfront features: Sec Lot, Beach Access, Own Assoc
Lot
- Size: 0.52 Acres
- Features: Level, Oversized Lot
Details
- Additional structures: Workshop, Shed(s), Guest House
- Parcel number: 0663105
Construction
Type & style
- Home type: MobileManufactured
- Architectural style: Ranch
- Property subtype: Manufactured On Land
Materials
- Vinyl Siding
- Foundation: Block, Tie Down
- Roof: Metal
Condition
- New construction: No
- Year built: 1997
Community & neighborhood
Location
- Region: Loon Lake
Other
Other facts
- Listing terms: FHA,VA Loan,Conventional,Cash
- Road surface type: Gravel
Price history
| Date | Event | Price |
|---|---|---|
| 11/17/2023 | Sold | $400,000-5.9%$224/sqft |
Source: | ||
| 11/14/2023 | Pending sale | $425,000$238/sqft |
Source: | ||
| 7/12/2023 | Listed for sale | $425,000$238/sqft |
Source: | ||
| 7/11/2023 | Pending sale | $425,000$238/sqft |
Source: | ||
| 7/10/2023 | Listed for sale | $425,000$238/sqft |
Source: | ||
Public tax history
| Year | Property taxes | Tax assessment |
|---|---|---|
| 2024 | $2,799 +6% | $377,541 +1.9% |
| 2023 | $2,641 +3.4% | $370,520 +12.6% |
| 2022 | $2,555 -11.4% | $328,927 +7.2% |
Find assessor info on the county website
Neighborhood: 99148
Nearby schools
GreatSchools rating
- 4/10Loon Lake Elementary SchoolGrades: PK-6Distance: 0.4 mi
- 7/10Loon Lake Homelink ProgramGrades: K-8Distance: 0.4 mi
Schools provided by the listing agent
- Elementary: Deer Park/Arcad
- Middle: DPMS
- High: Deer Park
- District: Deer Park
Source: SMLS. This data may not be complete. We recommend contacting the local school district to confirm school assignments for this home.

