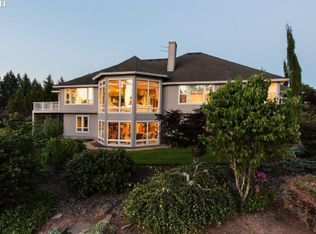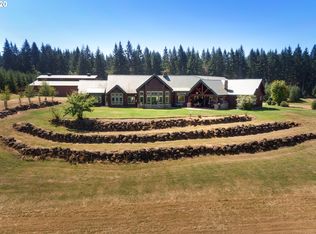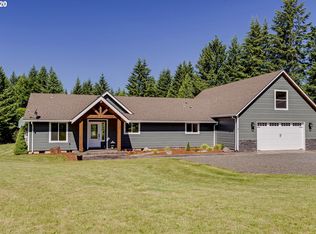Sold
$1,370,000
40133 SE Allgeier Rd, Sandy, OR 97055
4beds
2,754sqft
Residential, Single Family Residence
Built in 2007
20 Acres Lot
$1,349,200 Zestimate®
$497/sqft
$3,445 Estimated rent
Home value
$1,349,200
$1.28M - $1.42M
$3,445/mo
Zestimate® history
Loading...
Owner options
Explore your selling options
What's special
Where modern comfort meets country charm—this nearly 20-acre property is designed for horse and livestock owners. Cross-fenced pastures make grazing and rotation a breeze, while 11 acres of orchard/timothy grass hay yield 20–30 tons annually (production records available) providing annual income potential. A year-round creek winds through the landscape, adding both beauty and utility. Power and infrastructure are ready for your vision: a dedicated subpanel services the shop and well house with 200 amp + 220V power, and a total of 400 amps is available across the property. The high-producing well delivers over 35 gallons per minute, ensuring plenty of water for animals, gardens, and expansion. Inside the updated farmhouse, the light-filled kitchen features quartz counters, a pot filler, beverage fridge, and pass-through windows to the stamped concrete patio—perfect for entertaining. The layout includes four bedrooms, 2.5 bathrooms, a generous mud/laundry room with built-in lockers, and a main-level primary suite. A bonus room above the garage offers flexible space for an office, gym, or hobby room. Tucked at the end of a quiet country road with partial backup generator hookup, this property offers privacy, income potential, and all the essentials for a thriving rural lifestyle. Seller is a licensed real estate broker in the State of Oregon.
Zillow last checked: 8 hours ago
Listing updated: November 12, 2025 at 07:33am
Listed by:
Holly Koester 971-998-5169,
All County Real Estate
Bought with:
Faith Stewart, 201230715
All County Real Estate
Source: RMLS (OR),MLS#: 200283038
Facts & features
Interior
Bedrooms & bathrooms
- Bedrooms: 4
- Bathrooms: 3
- Full bathrooms: 2
- Partial bathrooms: 1
- Main level bathrooms: 2
Primary bedroom
- Features: Bathroom, Ceiling Fan, Patio, Walkin Closet, Wallto Wall Carpet
- Level: Main
Bedroom 2
- Features: Closet Organizer, Wallto Wall Carpet
- Level: Upper
Bedroom 3
- Features: Closet Organizer, Wallto Wall Carpet
- Level: Upper
Bedroom 4
- Features: Closet Organizer, Wallto Wall Carpet
- Level: Upper
Dining room
- Features: Bay Window
- Level: Main
Kitchen
- Features: Dishwasher, Disposal, Island, Trash Compactor, Double Oven, Free Standing Refrigerator, Plumbed For Ice Maker, Quartz
- Level: Main
Living room
- Features: Fireplace, Patio
- Level: Main
Heating
- Forced Air, Heat Pump, Fireplace(s)
Cooling
- Heat Pump
Appliances
- Included: Appliance Garage, Convection Oven, Dishwasher, Disposal, Double Oven, Free-Standing Gas Range, Free-Standing Refrigerator, Gas Appliances, Instant Hot Water, Plumbed For Ice Maker, Range Hood, Stainless Steel Appliance(s), Trash Compactor, Washer/Dryer, Electric Water Heater
- Laundry: Laundry Room
Features
- Ceiling Fan(s), High Ceilings, Quartz, Soaking Tub, Vaulted Ceiling(s), Built-in Features, Closet Organizer, Kitchen Island, Bathroom, Walk-In Closet(s), Loft, Storage, Pot Filler
- Flooring: Wall to Wall Carpet
- Windows: Vinyl Frames, Vinyl Window Double Paned, Bay Window(s)
- Basement: Crawl Space
- Number of fireplaces: 1
- Fireplace features: Propane
Interior area
- Total structure area: 2,754
- Total interior livable area: 2,754 sqft
Property
Parking
- Total spaces: 2
- Parking features: Driveway, RV Access/Parking, RV Boat Storage, Garage Door Opener, Attached
- Attached garage spaces: 2
- Has uncovered spaces: Yes
Accessibility
- Accessibility features: Garage On Main, Main Floor Bedroom Bath, Utility Room On Main, Accessibility
Features
- Levels: Two
- Stories: 2
- Patio & porch: Patio, Porch
- Exterior features: Dog Run, Fire Pit, Garden, Gas Hookup, Raised Beds, RV Hookup, Yard
- Fencing: Cross Fenced,Electric,Mesh Fence,Wood,Fenced
- Has view: Yes
- View description: Territorial, Trees/Woods
- Waterfront features: Creek
Lot
- Size: 20 Acres
- Features: Hilly, Level, Sloped, Sprinkler, Acres 10 to 20
Details
- Additional structures: GasHookup, RVHookup, RVBoatStorage, ToolShed, Workshopnull, HayStorage, Storage
- Parcel number: 01377664
- Zoning: TBR
Construction
Type & style
- Home type: SingleFamily
- Architectural style: Farmhouse
- Property subtype: Residential, Single Family Residence
Materials
- Metal Siding, Pole, Cement Siding
- Roof: Composition
Condition
- Updated/Remodeled
- New construction: No
- Year built: 2007
Utilities & green energy
- Electric: Volt220, 220 Volts
- Gas: Gas Hookup, Propane
- Sewer: Septic Tank
- Water: Well
Community & neighborhood
Security
- Security features: Security Lights
Location
- Region: Sandy
Other
Other facts
- Listing terms: Call Listing Agent,Cash,Conventional,VA Loan
- Road surface type: Gravel, Paved
Price history
| Date | Event | Price |
|---|---|---|
| 11/12/2025 | Sold | $1,370,000-5.5%$497/sqft |
Source: | ||
| 10/11/2025 | Pending sale | $1,450,000$527/sqft |
Source: | ||
| 8/20/2025 | Price change | $1,450,000-1.7%$527/sqft |
Source: | ||
| 4/30/2025 | Listed for sale | $1,475,000+273.4%$536/sqft |
Source: | ||
| 10/6/2006 | Sold | $395,000$143/sqft |
Source: Public Record Report a problem | ||
Public tax history
| Year | Property taxes | Tax assessment |
|---|---|---|
| 2025 | $6,361 +4.8% | $467,269 +3% |
| 2024 | $6,072 +2.6% | $453,663 +3% |
| 2023 | $5,917 +2.7% | $440,458 +3% |
Find assessor info on the county website
Neighborhood: 97055
Nearby schools
GreatSchools rating
- 8/10Firwood Elementary SchoolGrades: K-5Distance: 1.7 mi
- 5/10Cedar Ridge Middle SchoolGrades: 6-8Distance: 2.8 mi
- 5/10Sandy High SchoolGrades: 9-12Distance: 3.4 mi
Schools provided by the listing agent
- Elementary: Firwood
- Middle: Cedar Ridge
- High: Sandy
Source: RMLS (OR). This data may not be complete. We recommend contacting the local school district to confirm school assignments for this home.
Get a cash offer in 3 minutes
Find out how much your home could sell for in as little as 3 minutes with a no-obligation cash offer.
Estimated market value$1,349,200
Get a cash offer in 3 minutes
Find out how much your home could sell for in as little as 3 minutes with a no-obligation cash offer.
Estimated market value
$1,349,200


